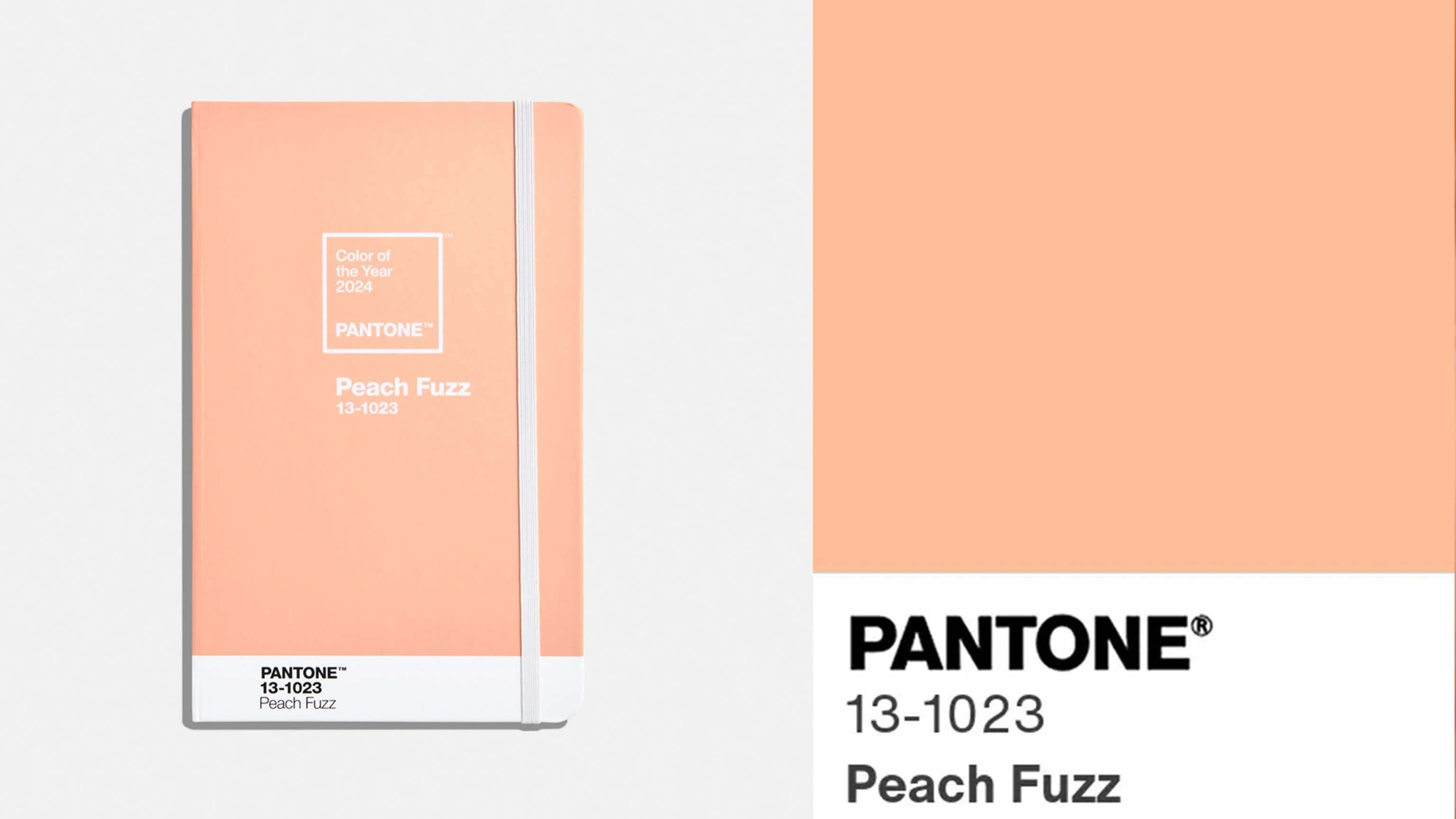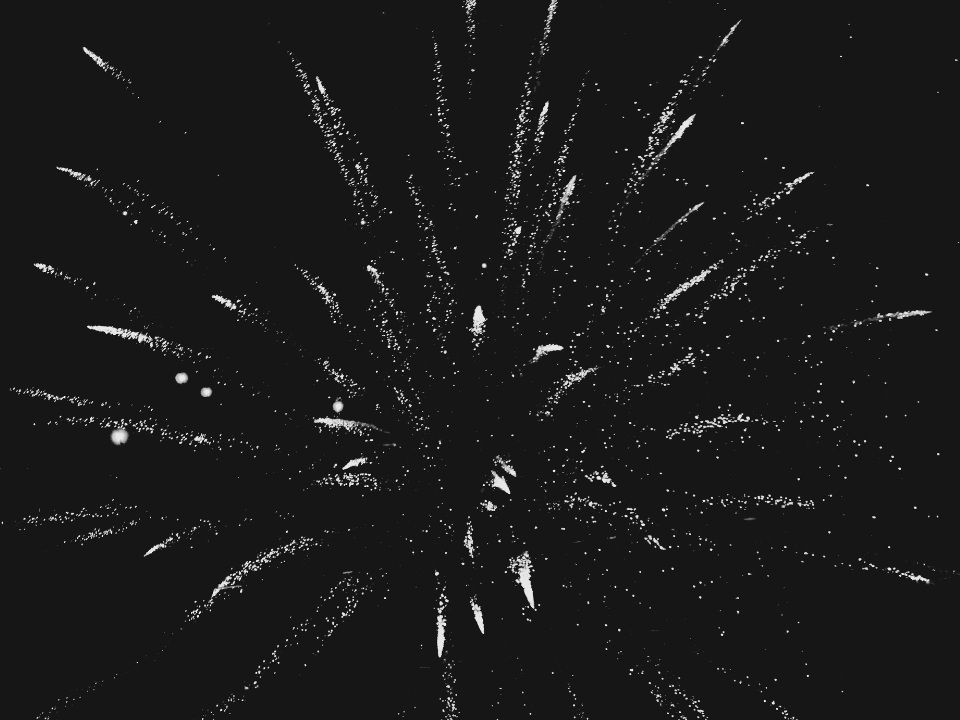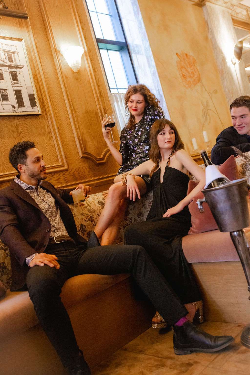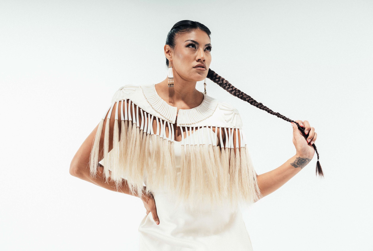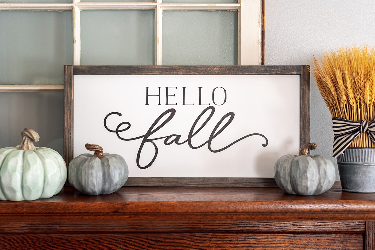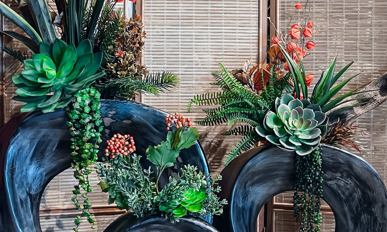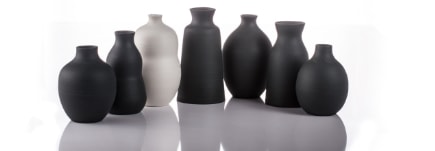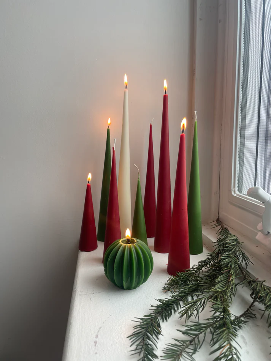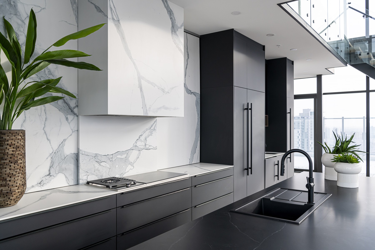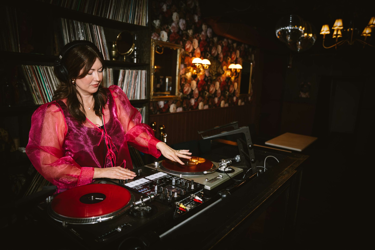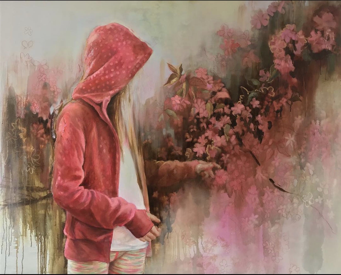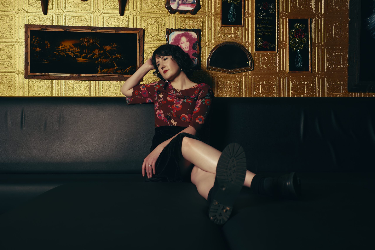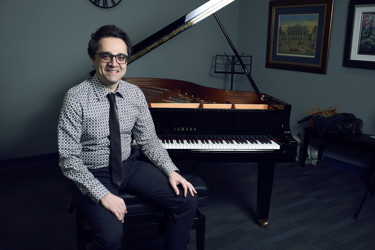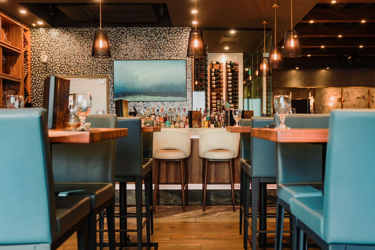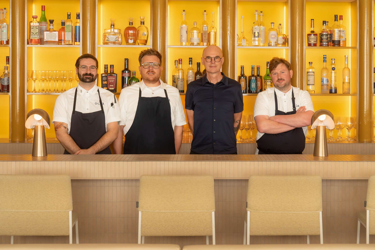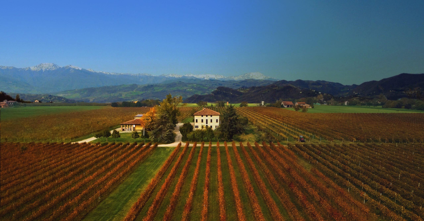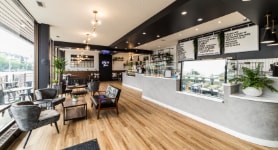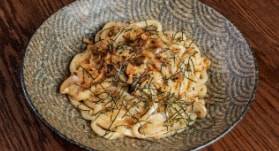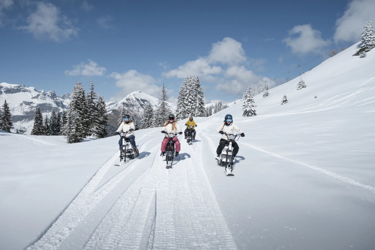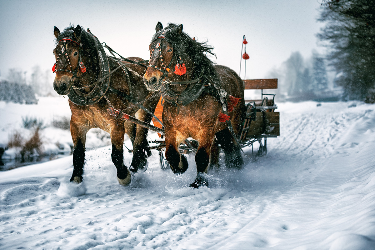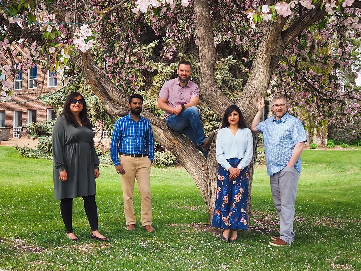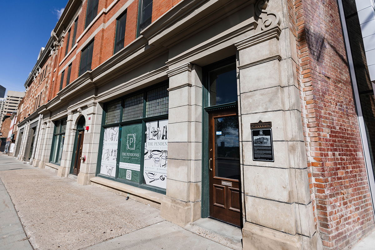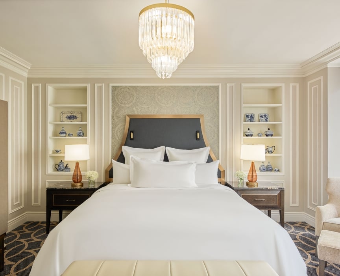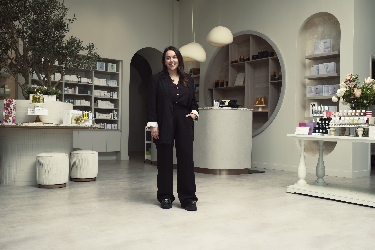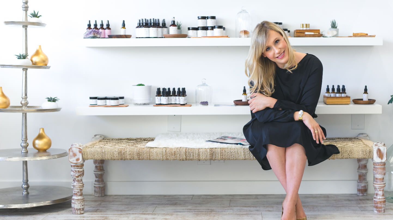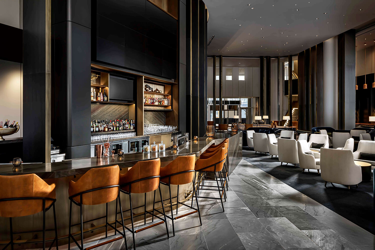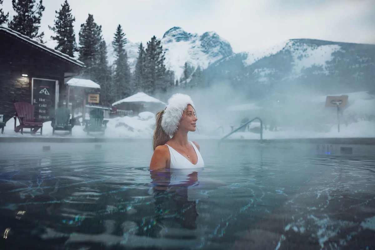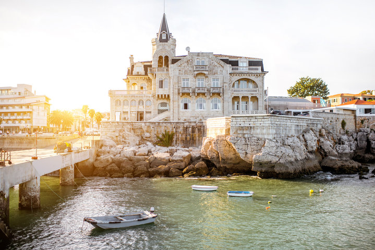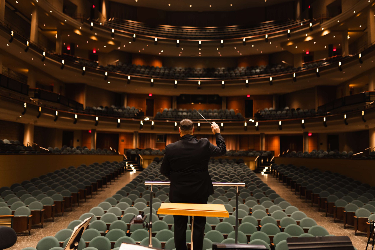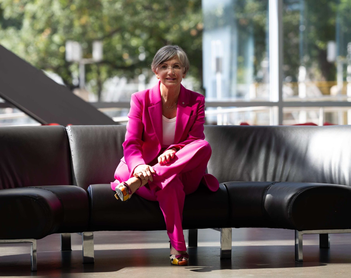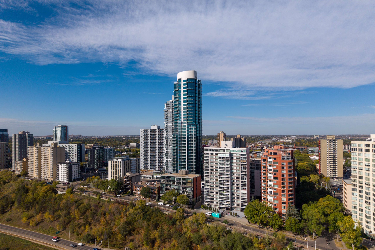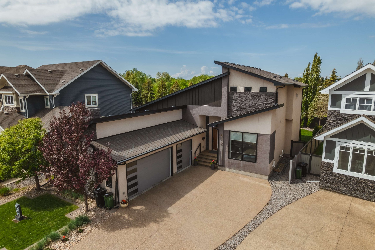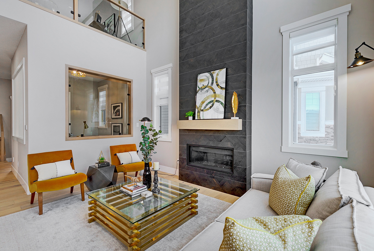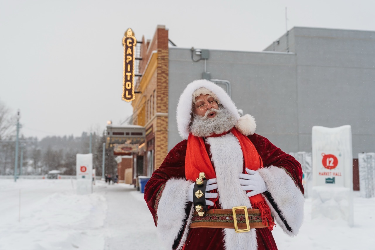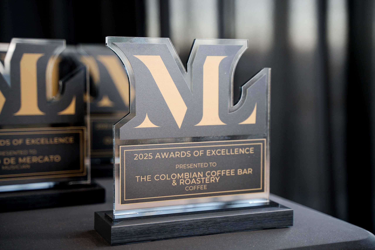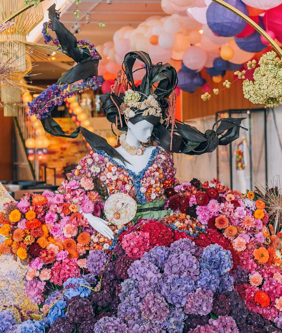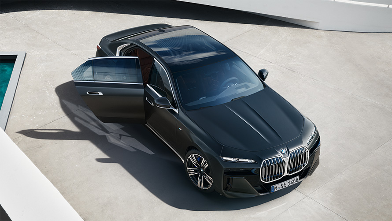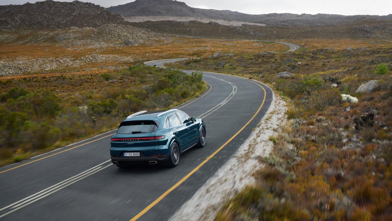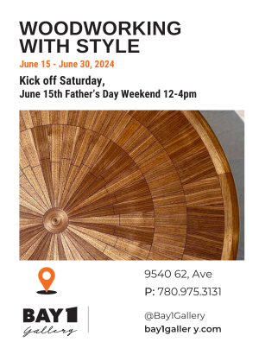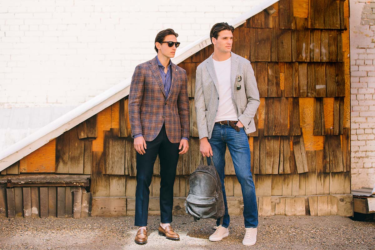Elegance combines with rustic charm to create a fabulous home retreat
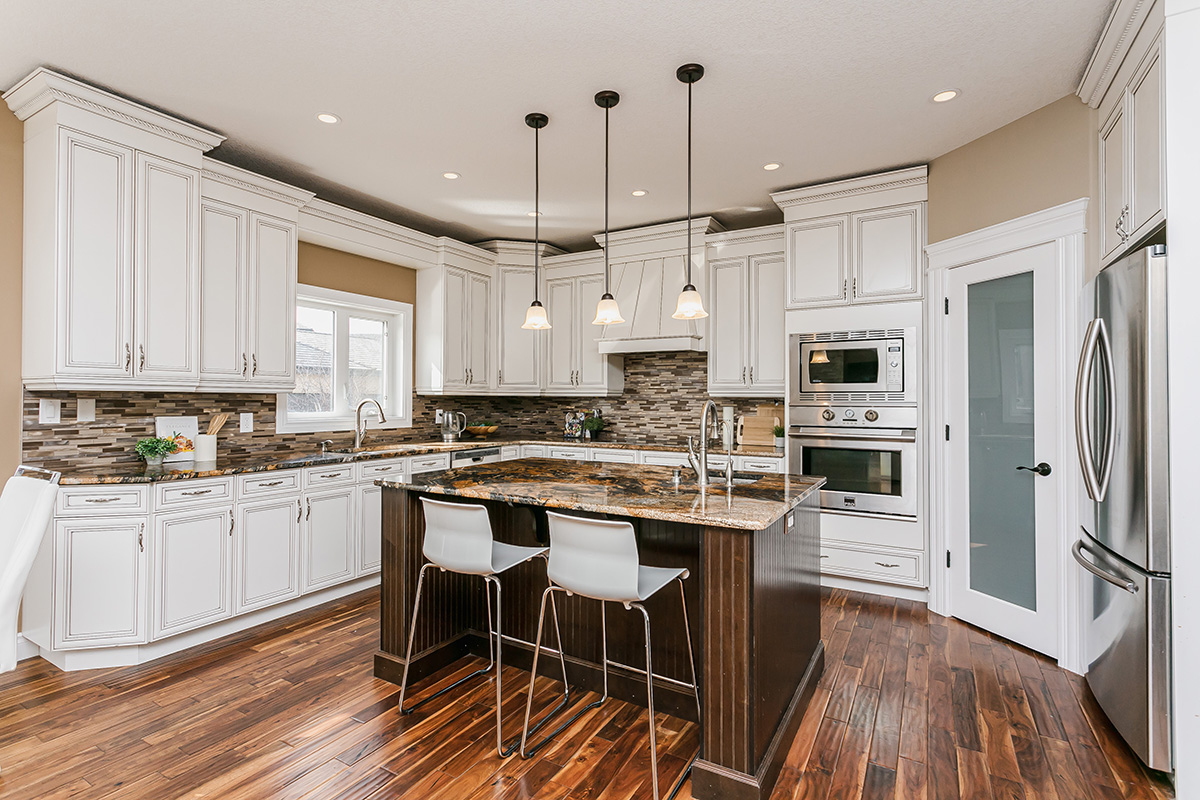
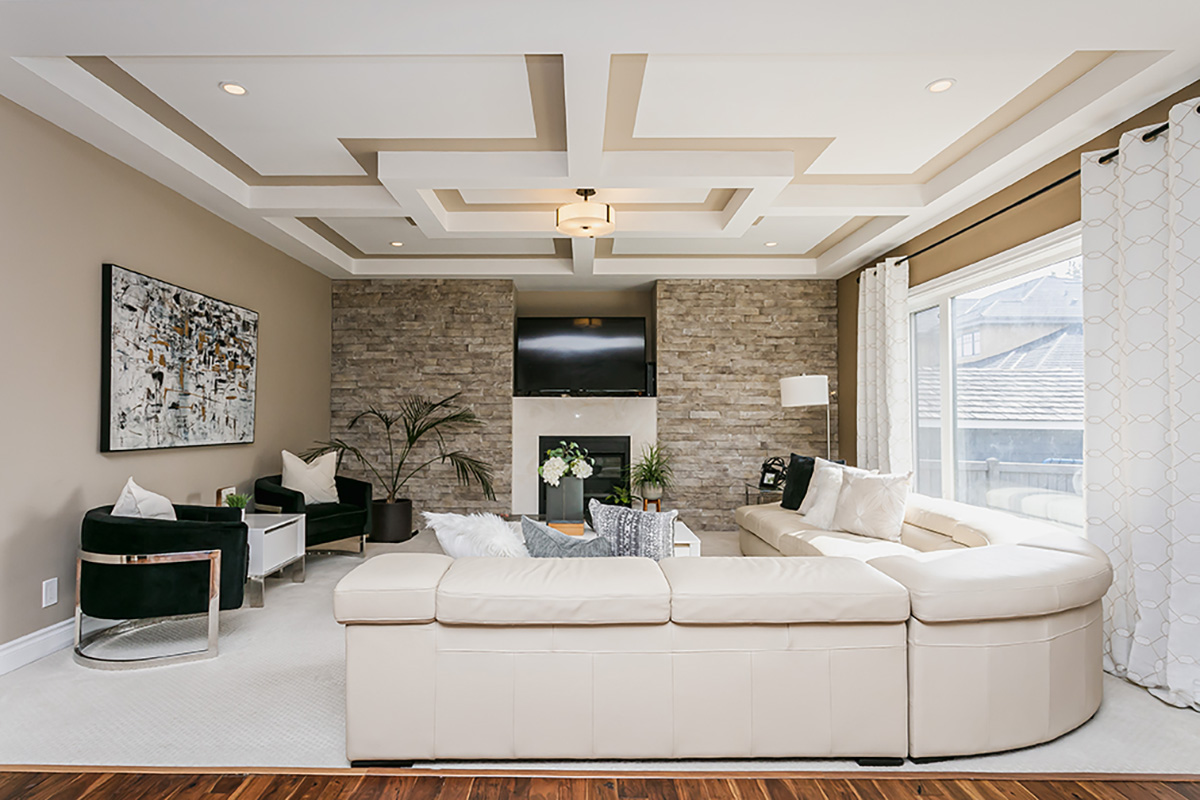
Welcome to Donsdale, one of southwest Edmonton’s hidden gems. Situated between the North Saskatchewan River and Lessard Road, the Donsdale neighborhood offers lush River Valley trails and stunning modern homes; one of which is 4505 Donsdale Drive.
Upon first glance, 4505 Donsdale Drive emanates elegance, from the beautifully landscaped front yard to the tall front windows and stone accents. A private balcony leads from the master suite and sits atop the triple garage. The overall presentation of the home is a perfect illustration for what lies beyond its exterior.
Boasting 5,370 square feet of open concept living space, no detail has been overlooked in this bright and spacious family home. The foyer creates a great first impression with soaring ceilings and a spiral staircase greeting you as you enter the front door. The sitting room area to the right is beaming with light from floor-to-ceiling windows and leads to a dining room. To the left, a hallway leads to a half-bath and office, and then opens up to a second sitting area and kitchen.
A neutral palette and textures combine with modern and traditional elements to make up the chef’s kitchen. The kitchen offers plenty of cabinet space, a walk-in pantry, built-in appliances, an island with a second sink and a breakfast nook with a door leading out to the back yard for barbecue season. Facing the kitchen, the second sitting area features a stone wall with a built-in gas fireplace covering the main wall. The stone wall leads up to a unique molded ceiling, uniting rustic vibes and elegance. There are detailed touches like this throughout the entire house.
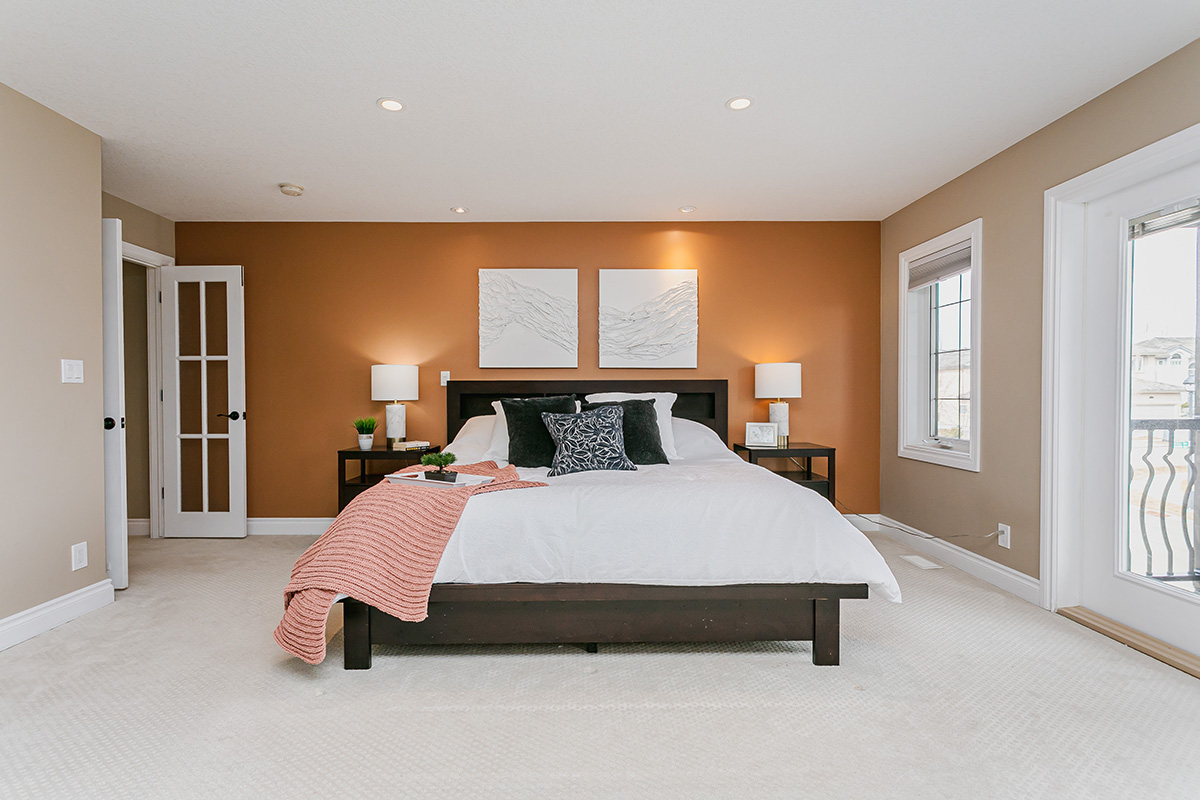
At the top of the stairs on the second floor, a loft overlooks the main foyer. This makes a great space for another sitting area. The second floor features five bedrooms, two four-piece bathrooms and a five-piece en-suite to the master bedroom. The master suite radiates warmth combining neutral and citrus tones. Two windows and french doors leading to a private upper balcony offer ample lighting. A two-way gas fireplace leads into the
five-piece en-suite for double the coziness.
One of the best features of this house is that it comes with a second home. A basement suite can be found following a staircase down off the main foyer. The basement suite comes complete with a full kitchen, living room, four-piece bathroom, separate laundry, rec room, and three bedrooms. With a separate entry, this space can be rented out for some extra income, or can be used for guests to enjoy.
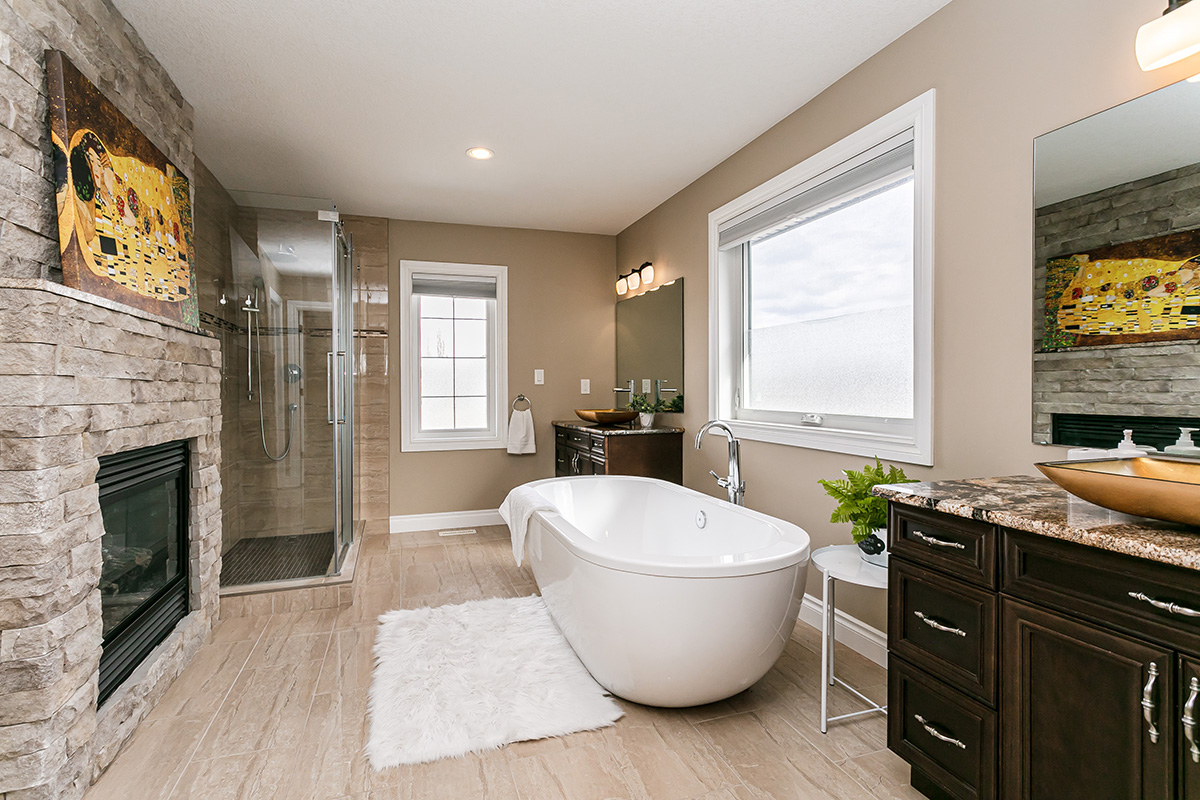
Places To Be
See this month's local flavours, products, and services.




