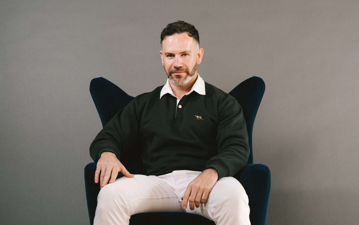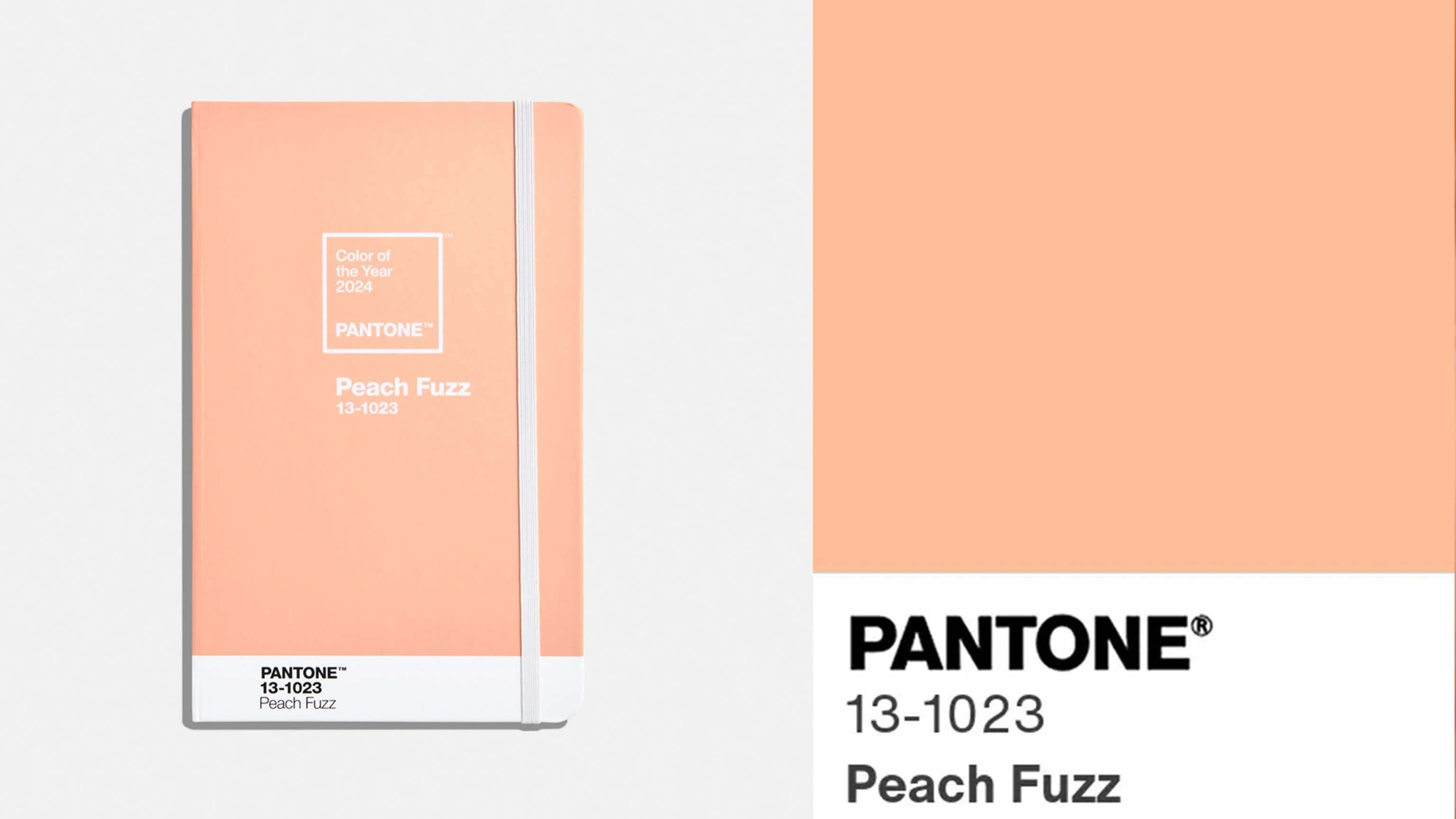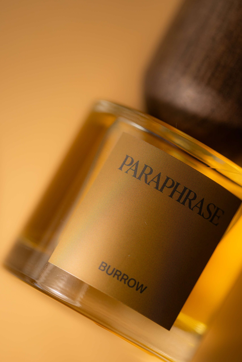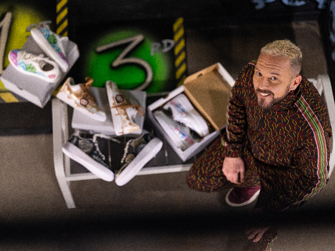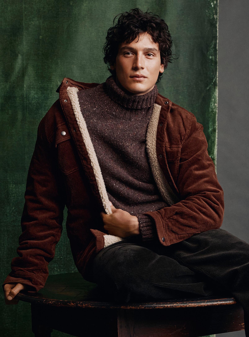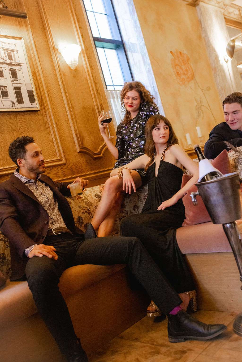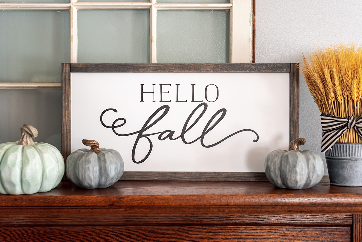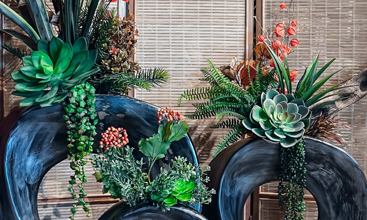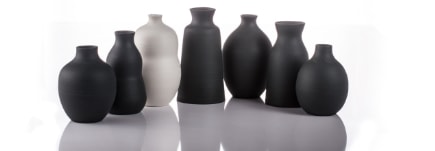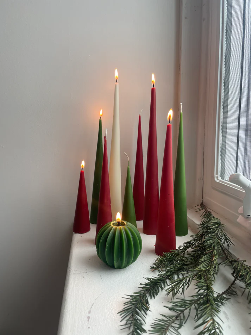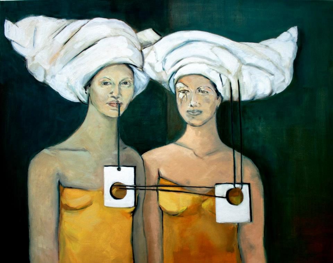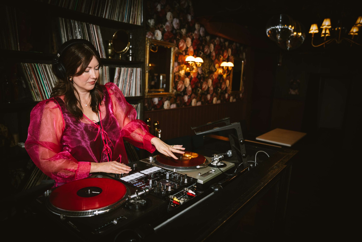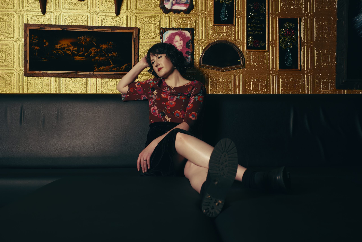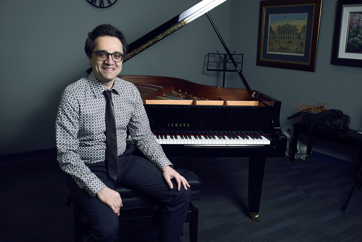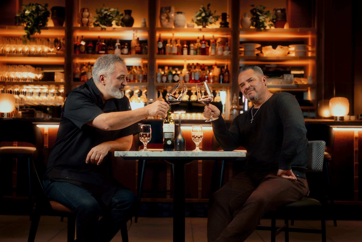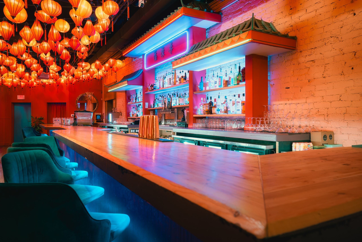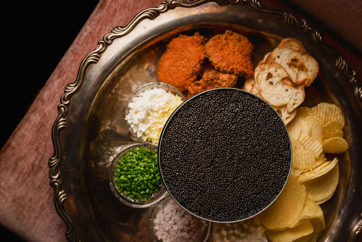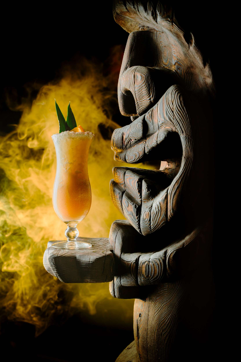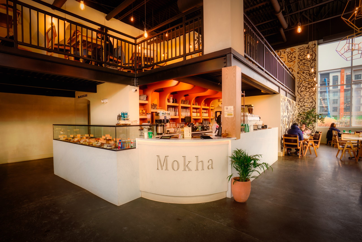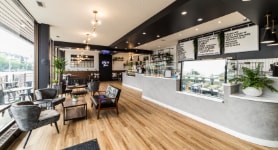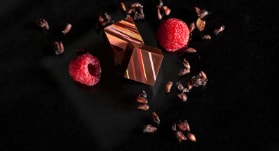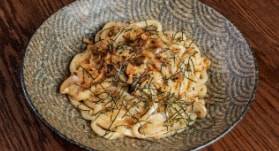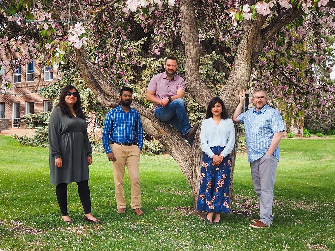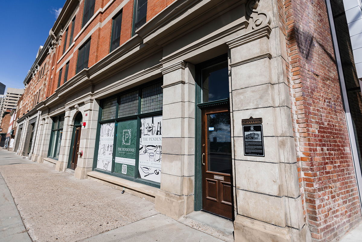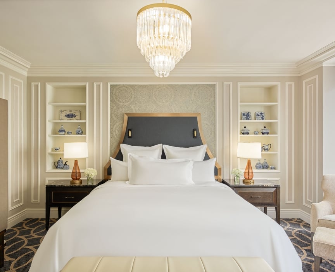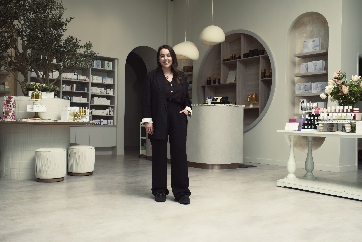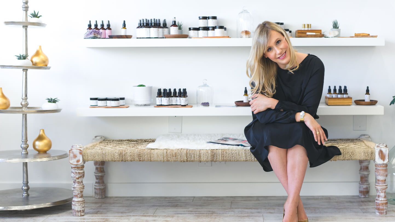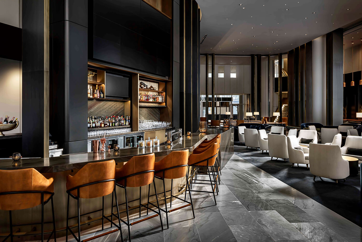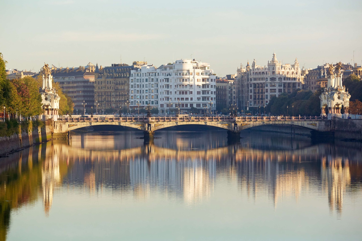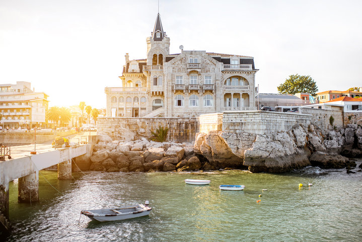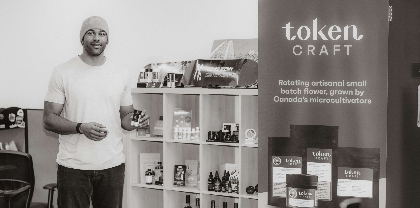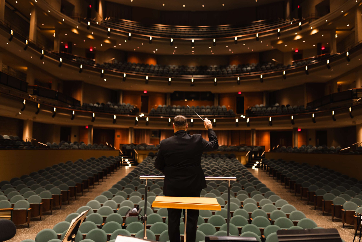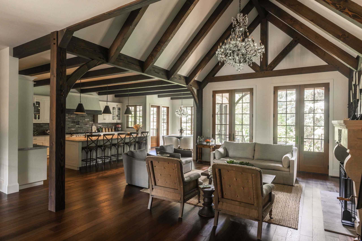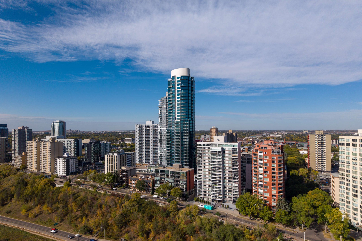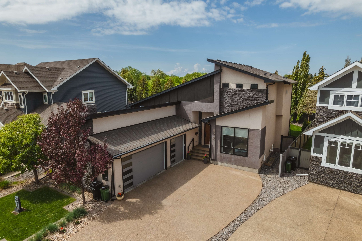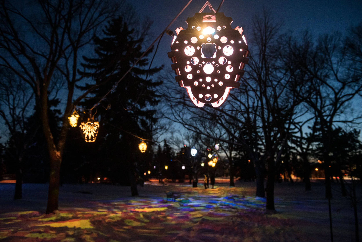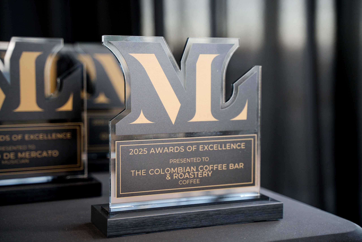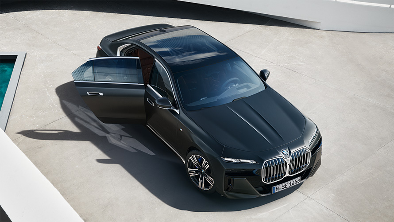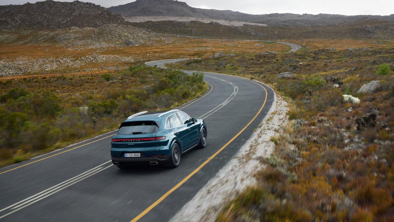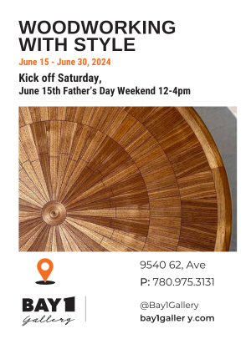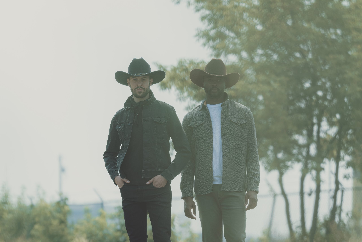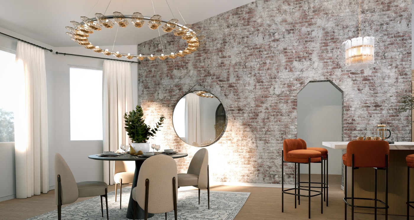Rustic lodge character meets refined modern elegance in this Boss Design home
Design inspiration often comes from places that feel most sacred to us—the lakehouse where we spent summers, our grandmother’s kitchen, or a dream home from our favourite tree-lined street. For the homeowners of this feature home, the inspiration for their forever home stemmed from Whitefish, a resort town in the Rocky Mountains in Montana. What they wanted was a home with an expansive five-star mountain resort feel, but in a less than 3,000-square-foot space. Designing a custom home is a monumental task, so it was essential that they hired a firm that could handle every step of the design process, from initial concept to furniture and final staging. Their home builder, Stonewood Custom Homes, recommended Boss Design.
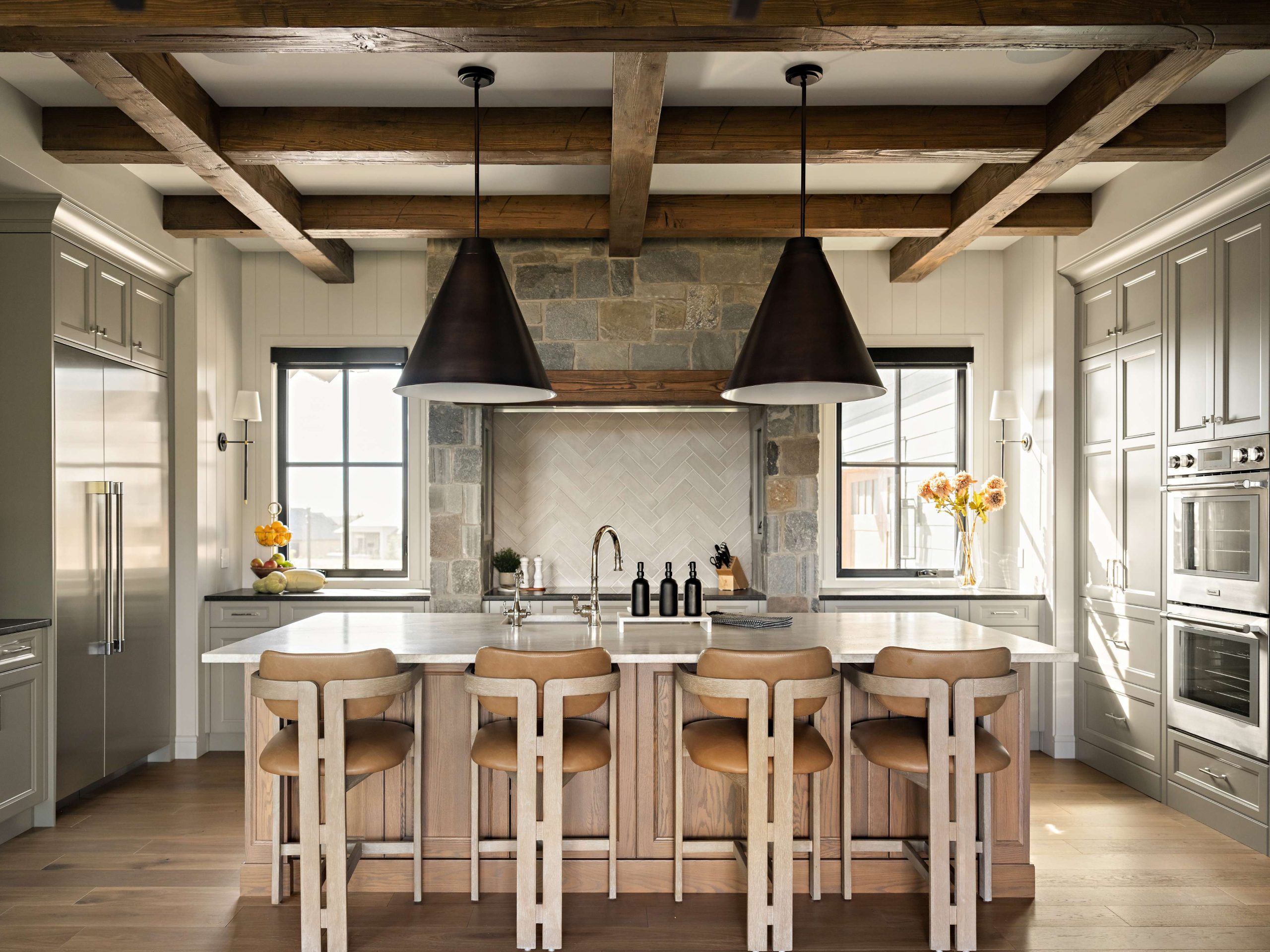
The clients’ vision was clear: create a home that functions well for their growing family, while capturing that modern, mountain retreat vibe they craved. The team at Boss Design perfectly understood the concept and ran with it. “When we first showed them the design, they were blown away,” recalls Jeremy Walter, president of Boss Design. “They didn’t have a single change. It was one of those rare times where they completely trusted the process. From that point forward, they gave us full creative freedom to do what we do best.”
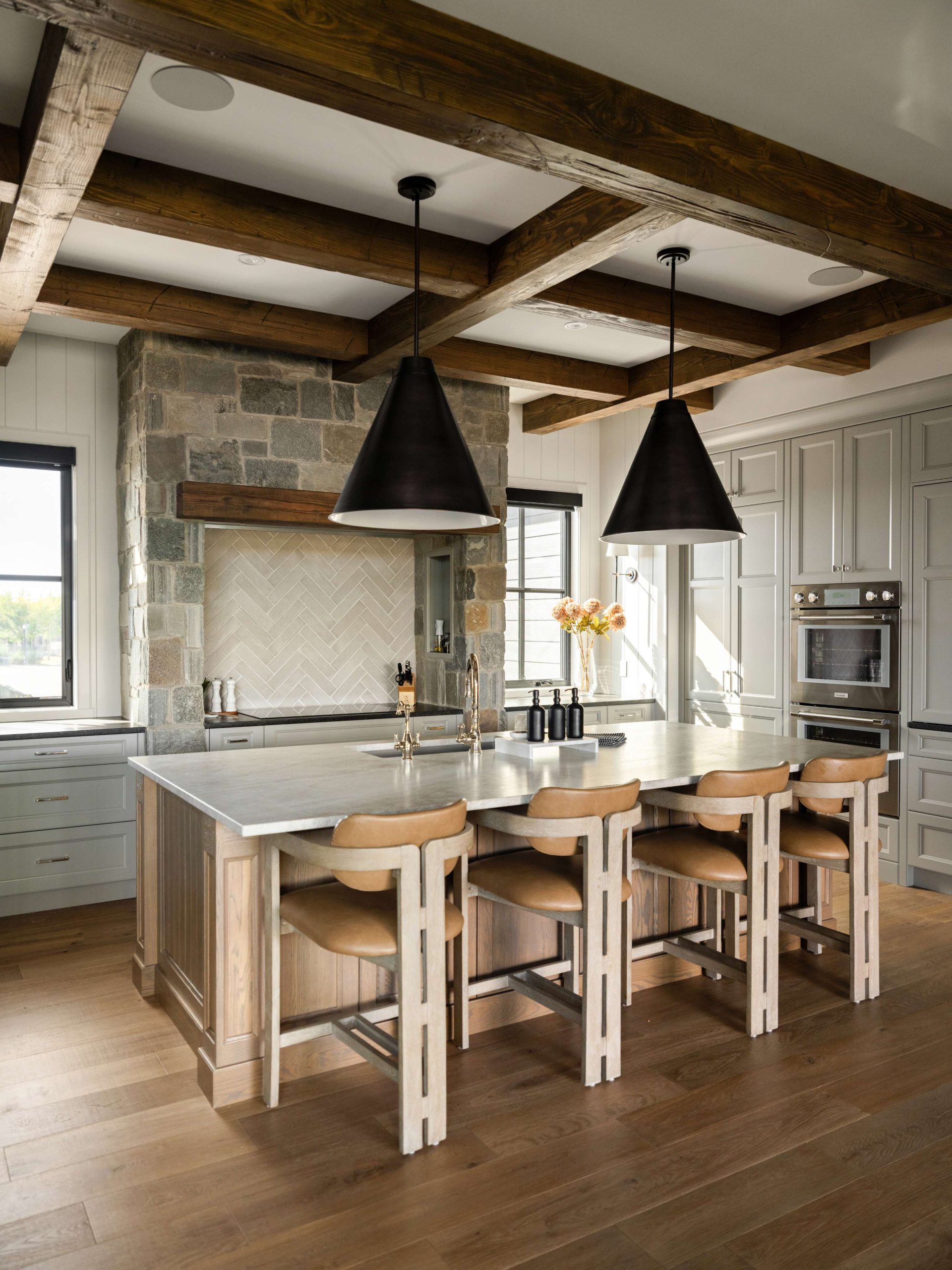
The architectural designers took care of the site plan and floorplan, including the clients’ wishes for a grand approach to the home, vaulted ceilings, and a showstopping entrance with views of the rolling hills in the back. In order to achieve the lodge look, the exterior design included wide horizontal massing, layered rooflines, and natural materials like wood and stone. They incorporated family friendly layout ideas like a grocery pass-through to the hidden pantry from the mudroom, extra large closet spaces for strollers and other essentials, as well as private areas for the principal bedroom and ensuite—allowing for that escape every parent needs at the end of a long day.
What truly transformed this space from an ordinary build into the rustic modern home that stands today was the selection of natural materials. The rich wood beams alongside the varied stone materials throughout the home helped further reinforce the style the clients desired. In the kitchen, the interior designers intentionally selected mixed materials, like honed quartzite and black pearl leather granite counters alongside painted cabinetry to create a cohesive design while maintaining distinct appeal for each space. “We don’t worry about every room having the same cabinetry, tile, or countertop,” says Boss Design interior designer, Lindsey Seth-Perrault. “What we pride ourselves on—as much as it’s a lot of work for us—is having a cohesive design throughout the whole home, but keeping every space feeling special, unique and thought out.”
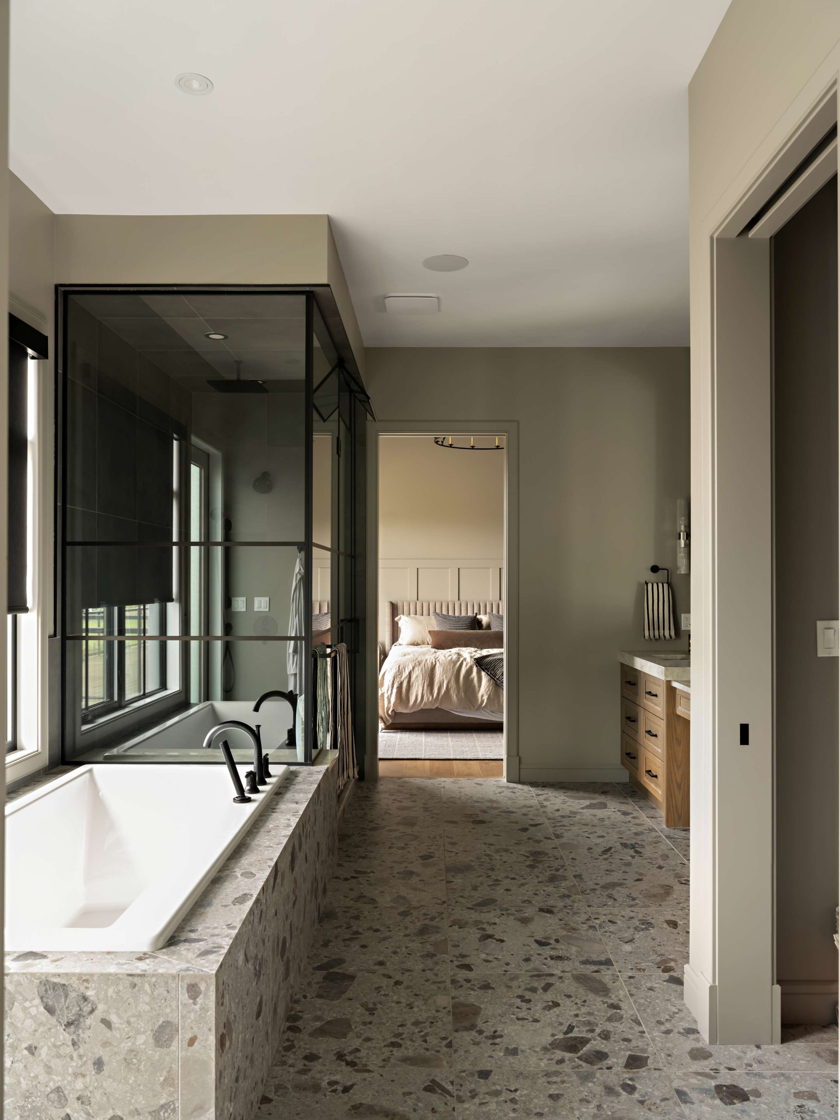
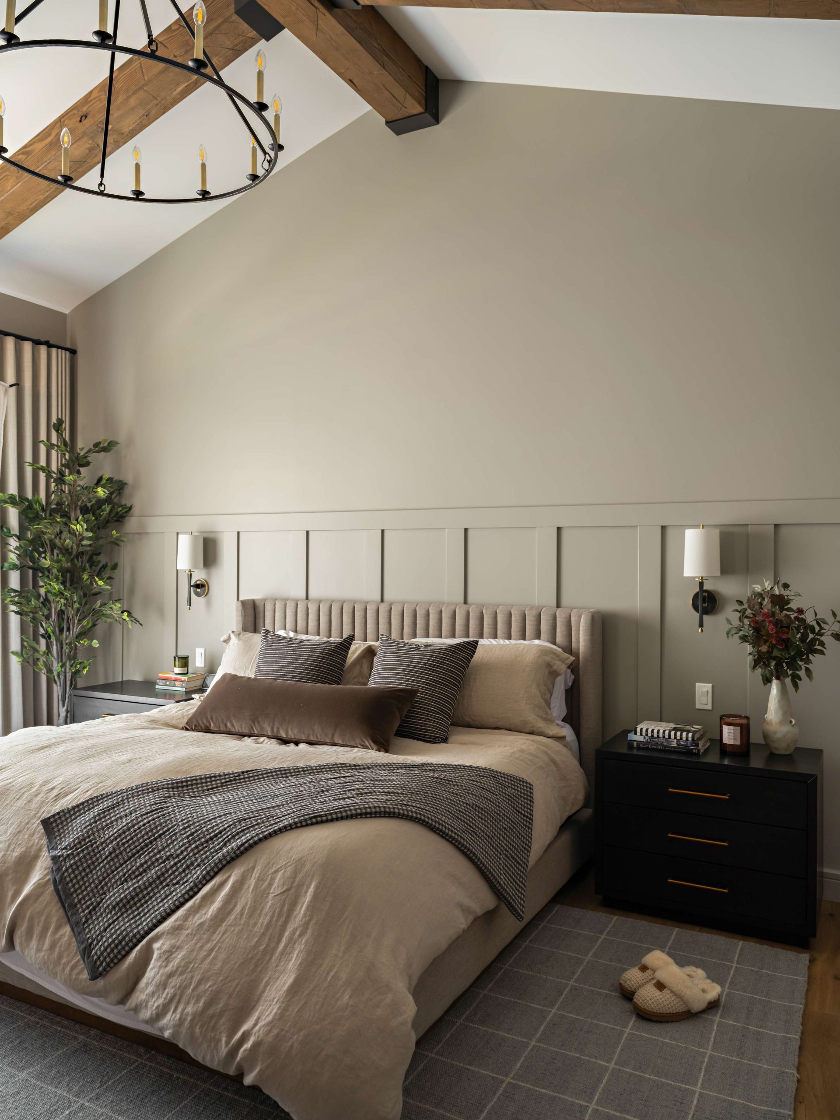
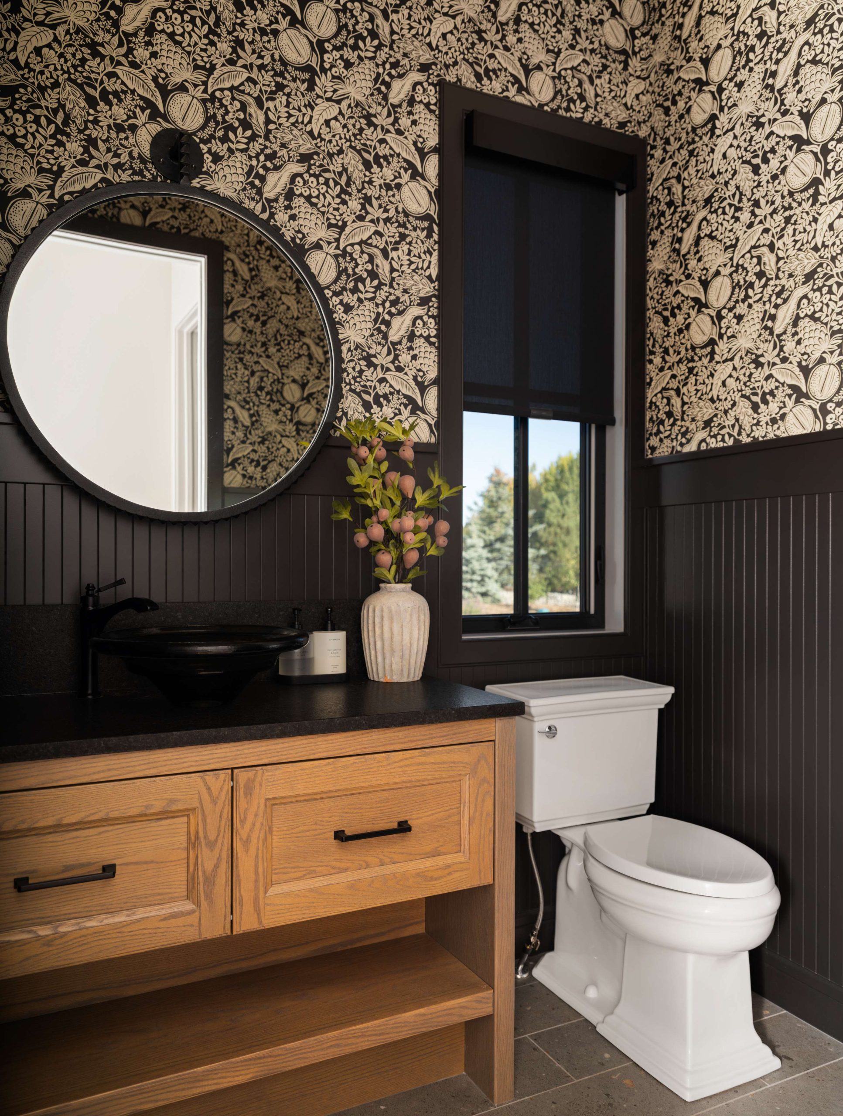
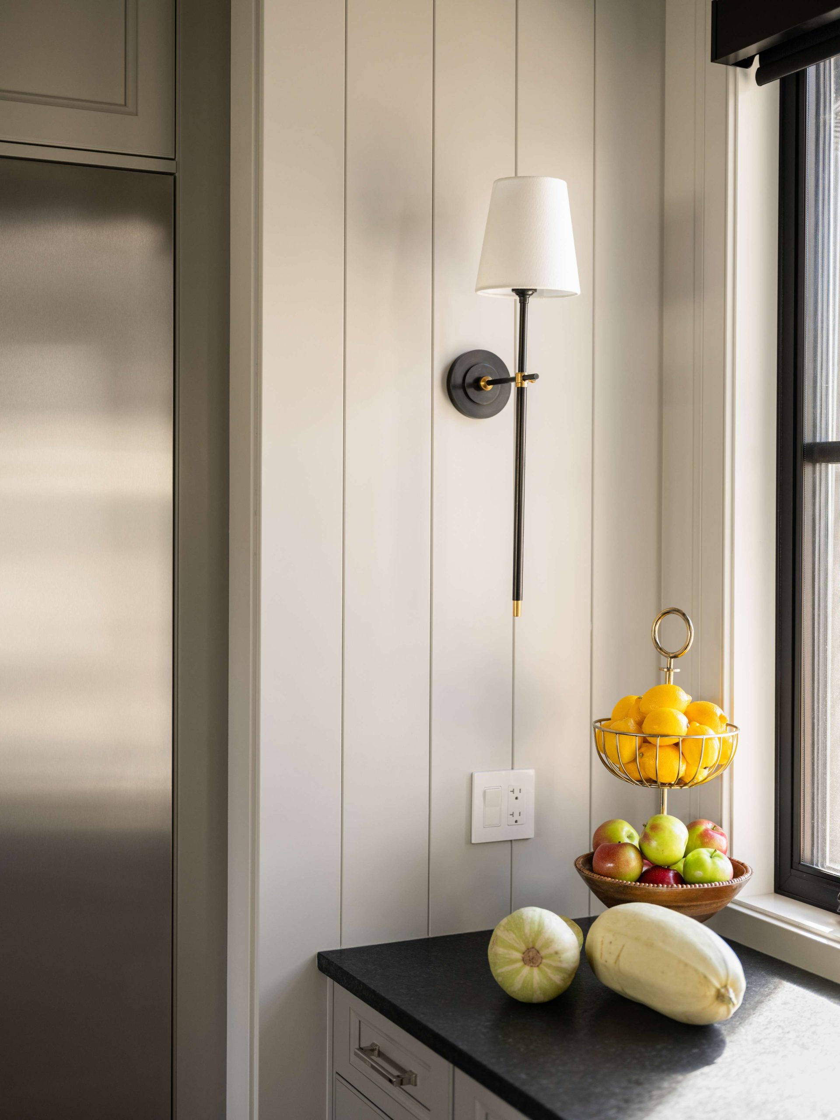
Seth-Perrault explains that creating a balance between modern and rustic must be done with intention. “It’s rustic, yes, but we balanced it with some beautiful jewel-toned plumbing fixtures, stunning art pieces, and striking lighting fixtures throughout the space.” When it comes to creating a luxurious escape from the everyday, Boss Design has perfected the approach: start with a heartfelt vision, consider homeowner’s needs, and layer in thoughtful materials. When all the elements align, what they create is a custom home—a space that’s sacred—and one that their clients never want to leave.
Places To Be
See this month's local flavours, products, and services.

