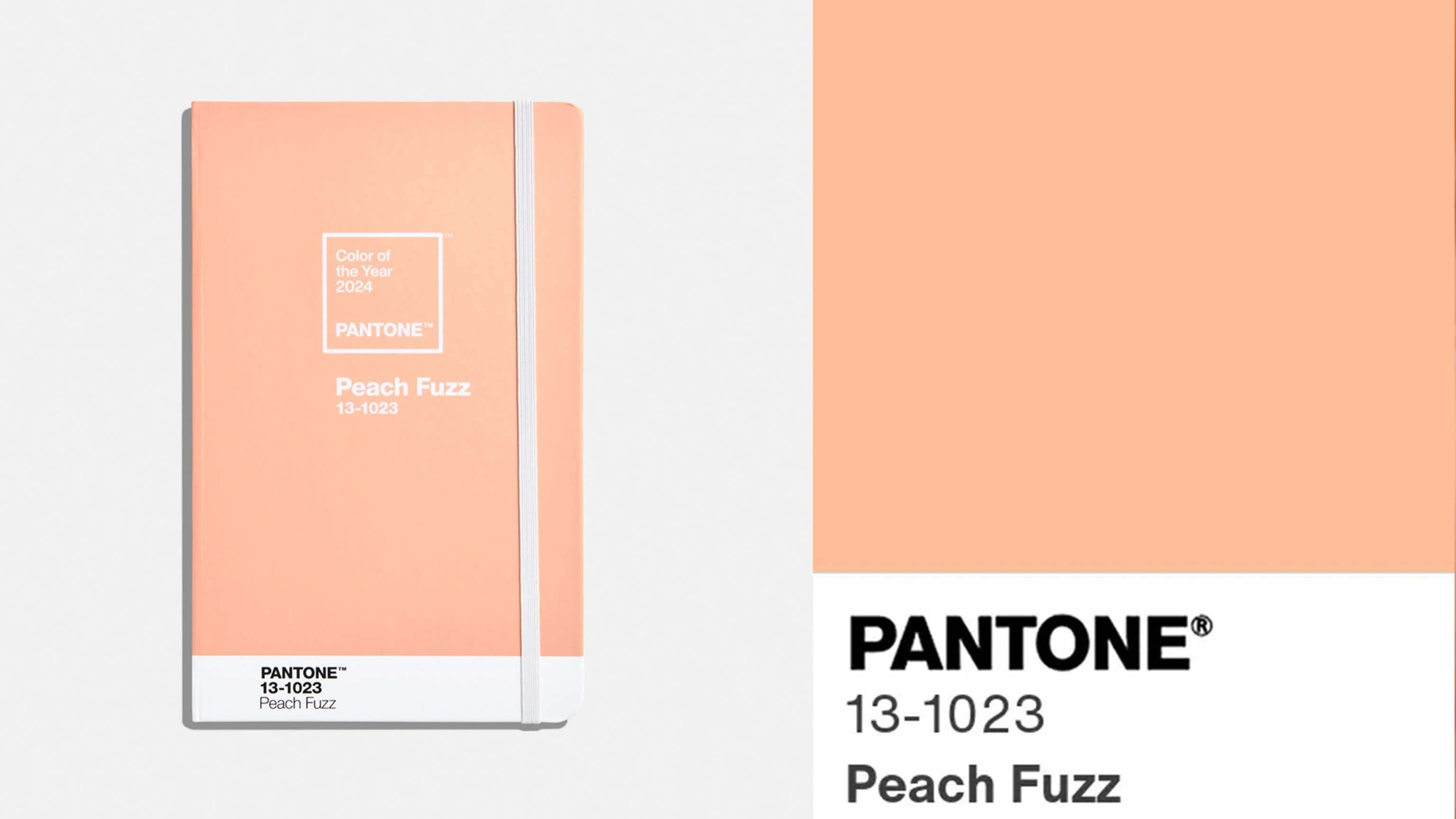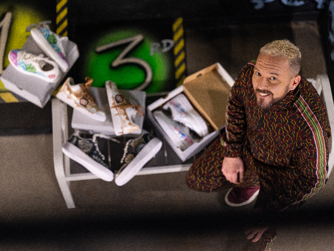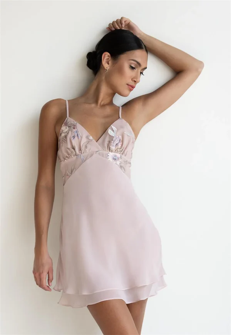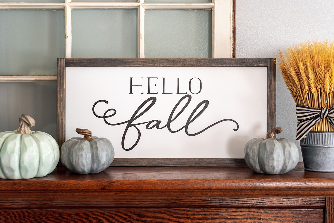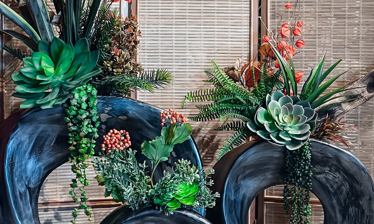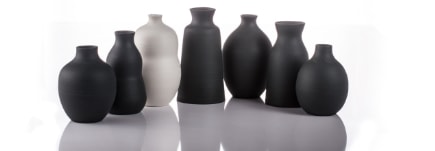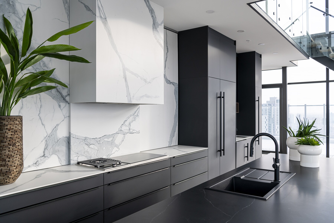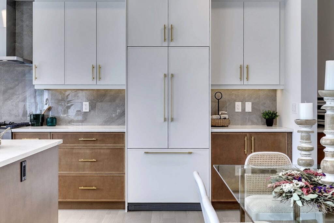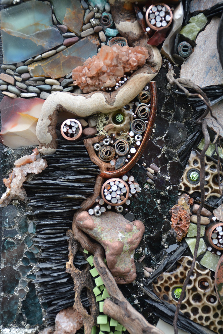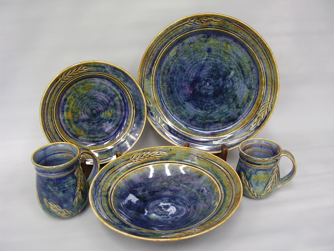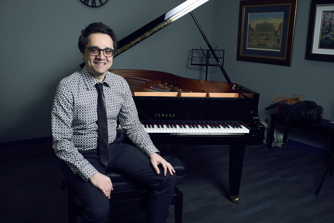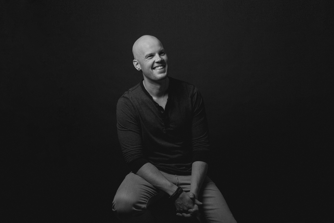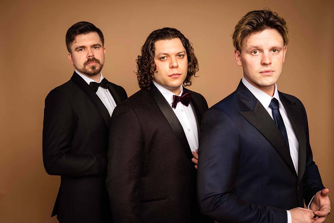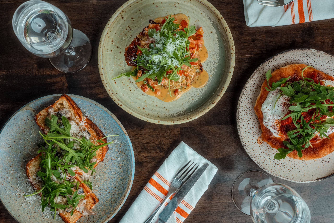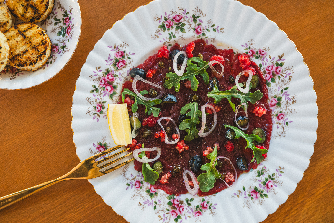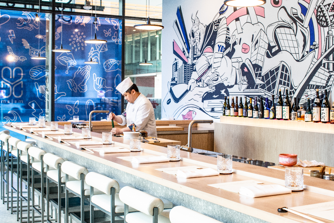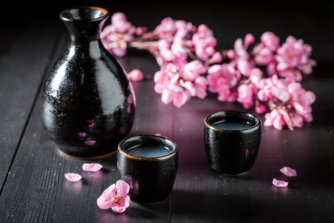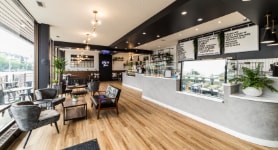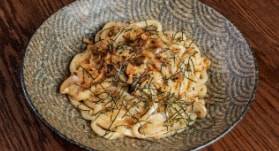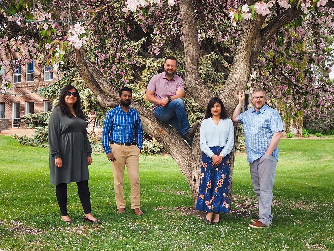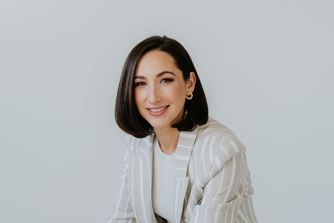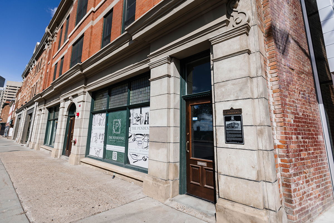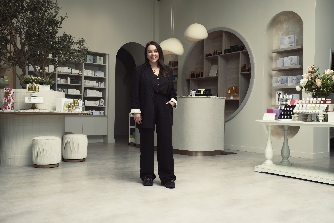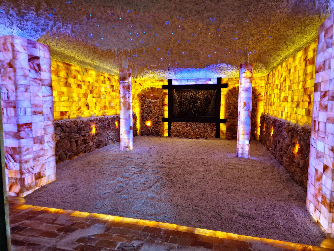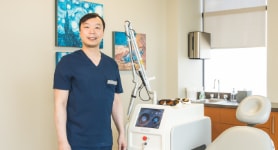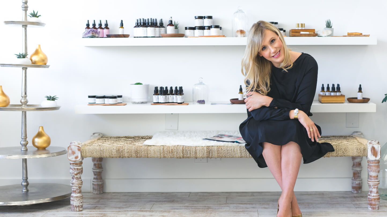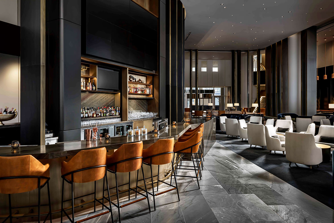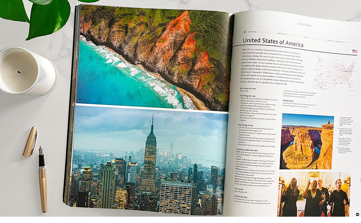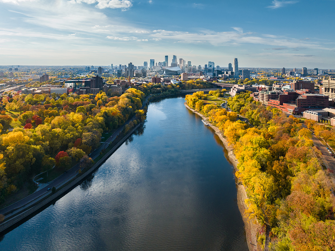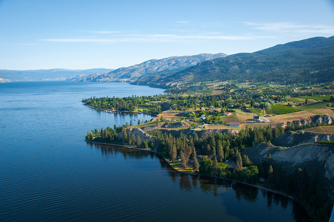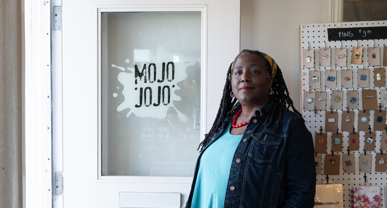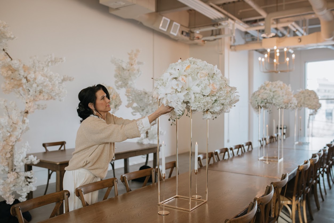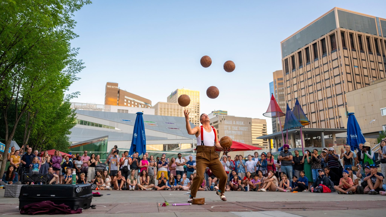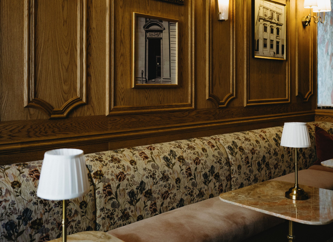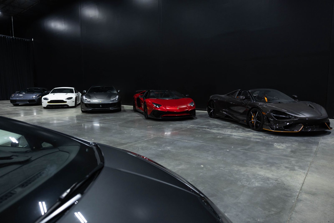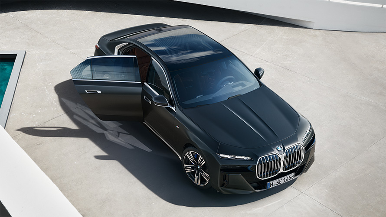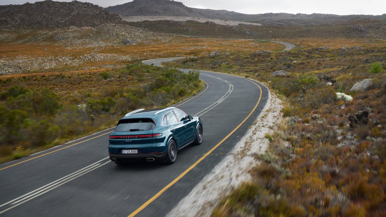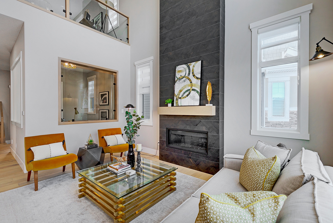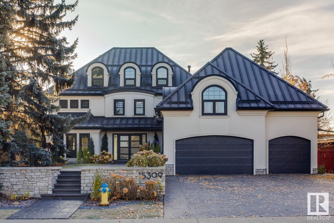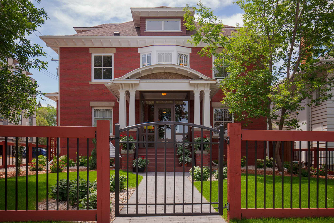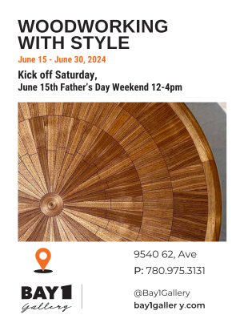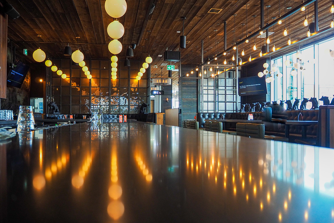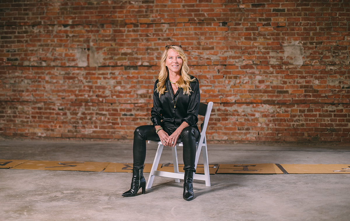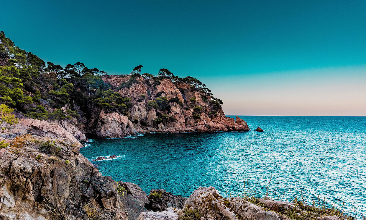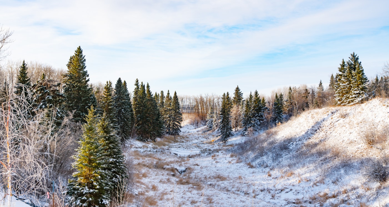Nestled in the heart of Glenora, this custom built home brims with charm and style
From the street, the house at 10415-139th street looks like your typical suburban home, but step through the front door and you will quickly see that this house was designed with plenty of thought.
Built in 2020, cozy sophistication defines the lifestyle offered in this detached, single-family home. Boasting 2,823 square feet of open-concept living space, this home features four bedrooms, six bathrooms, three garages, a dream kitchen, heated flooring, a finished basement with a wet bar, an entire garage suite and more.
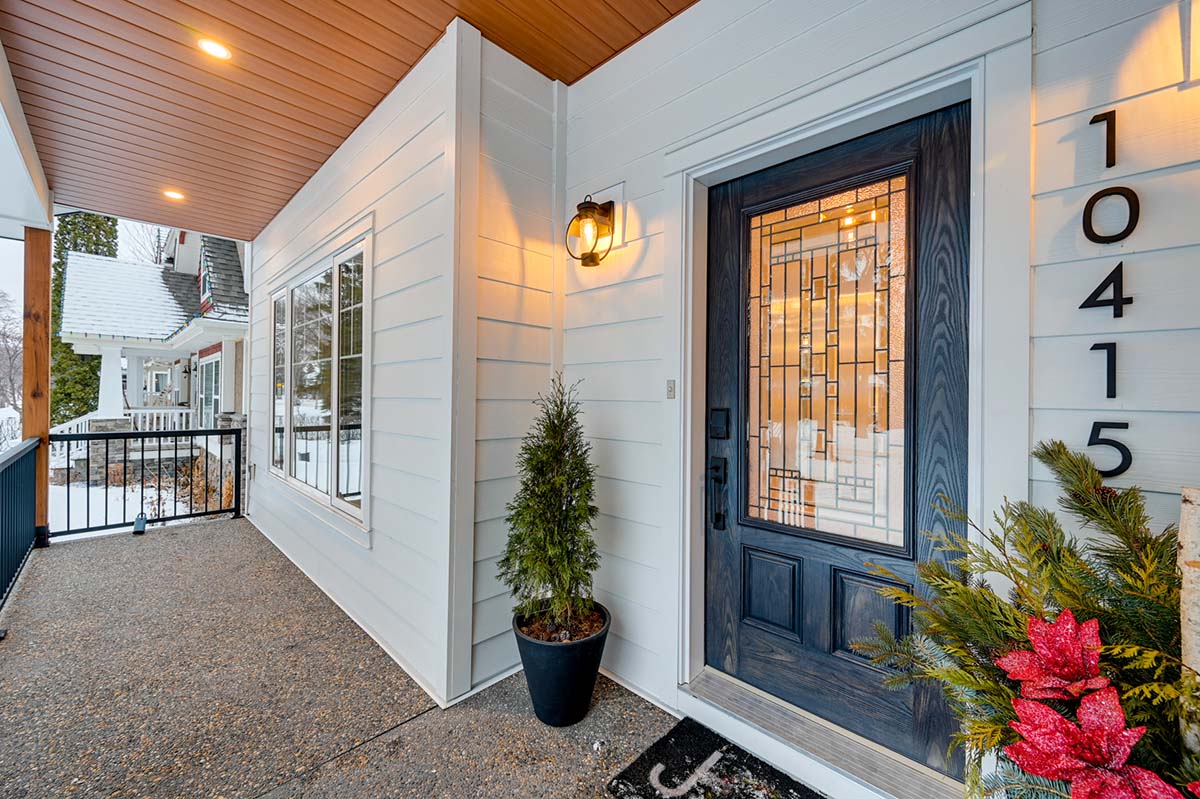
Upon entry you’ll be greeted with a bright, open foyer. Hardwood flooring and wood accents throughout the main floor add rustic charm to this modern beauty. To the right, a sliding barnwood door opens up to a large custom mudroom with an entire wall of built-in shelving. To the left you’ll find a bright den, offering the perfect office space. Further down the foyer, you’ll find a set of stairs leading both upstairs to three bedrooms and downstairs to the fully-finished basement.
Located just off the entry, natural light floods the cozy living room area. This enticing sitting area offers a great spot to put your feet up and relax with your favorite book. The custom-built gas fireplace is accented with a dark wood border providing a pleasing contrast to the crisp white walls.
Just past the living room, a stunning chef’s kitchen awaits. Fully equipped with granite and quartz waterfall countertops, a large island, double sink, and plenty of storage space, no detail has been missed in this kitchen. Sear, simmer and saute like a master chef with the Wolf™ gas range stove. A charcoal built-in buffet hutch accents the white kitchen and features a wine fridge. The large dining area is ideal for hosting family dinners. French doors open up to the back deck, making summer barbecues a breeze.
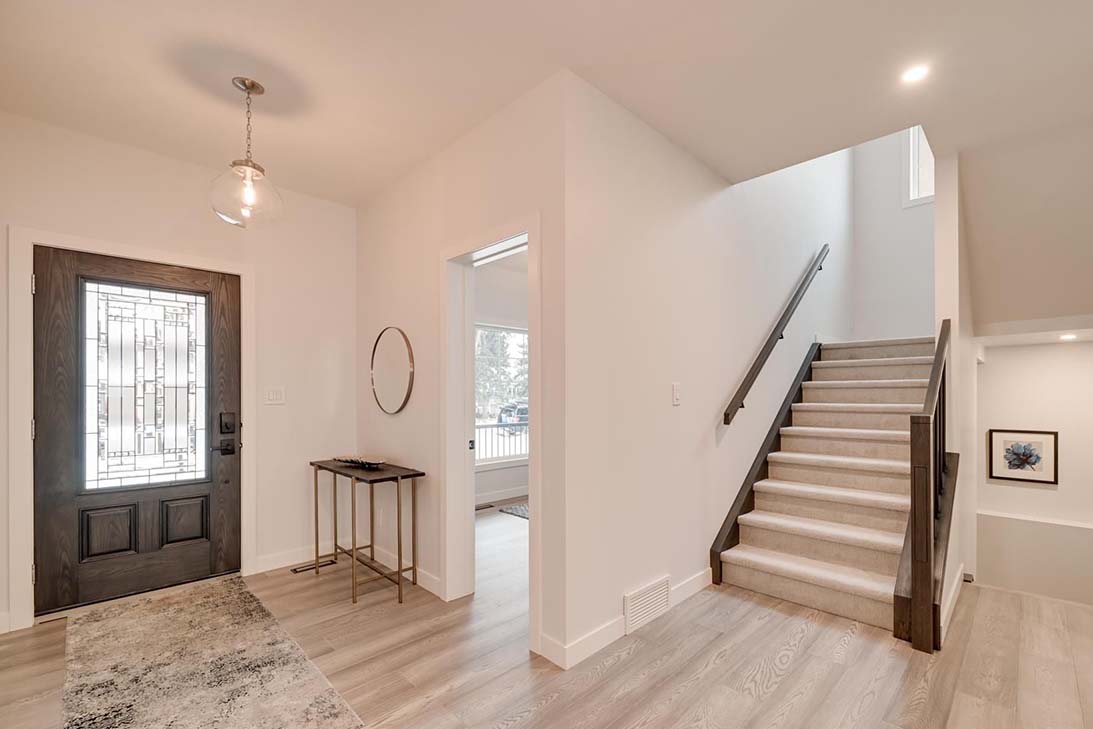
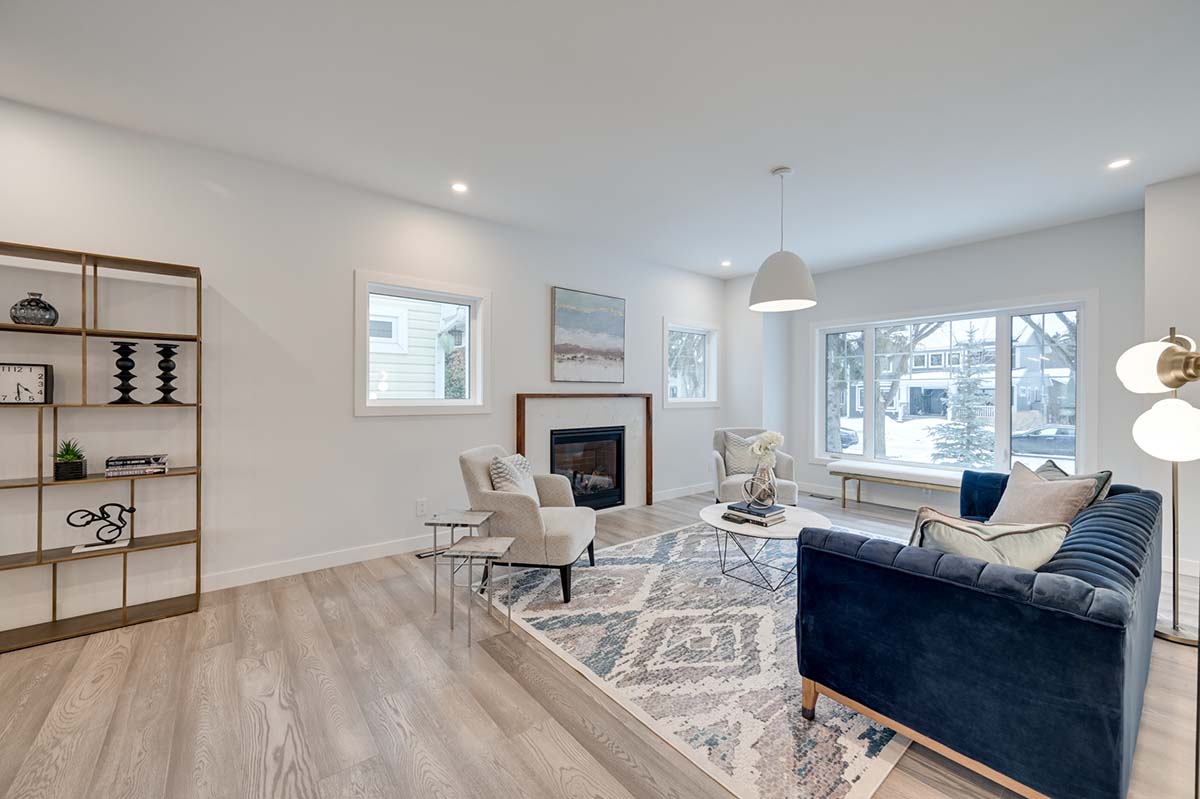
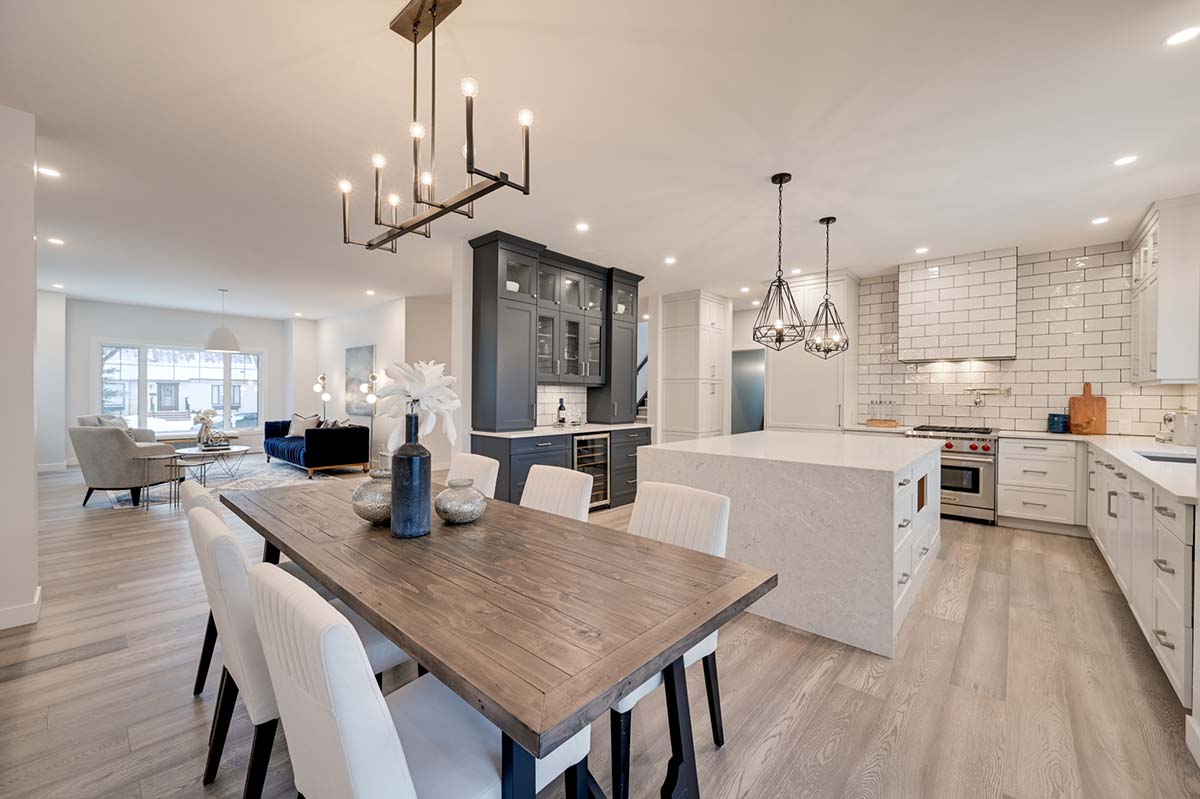
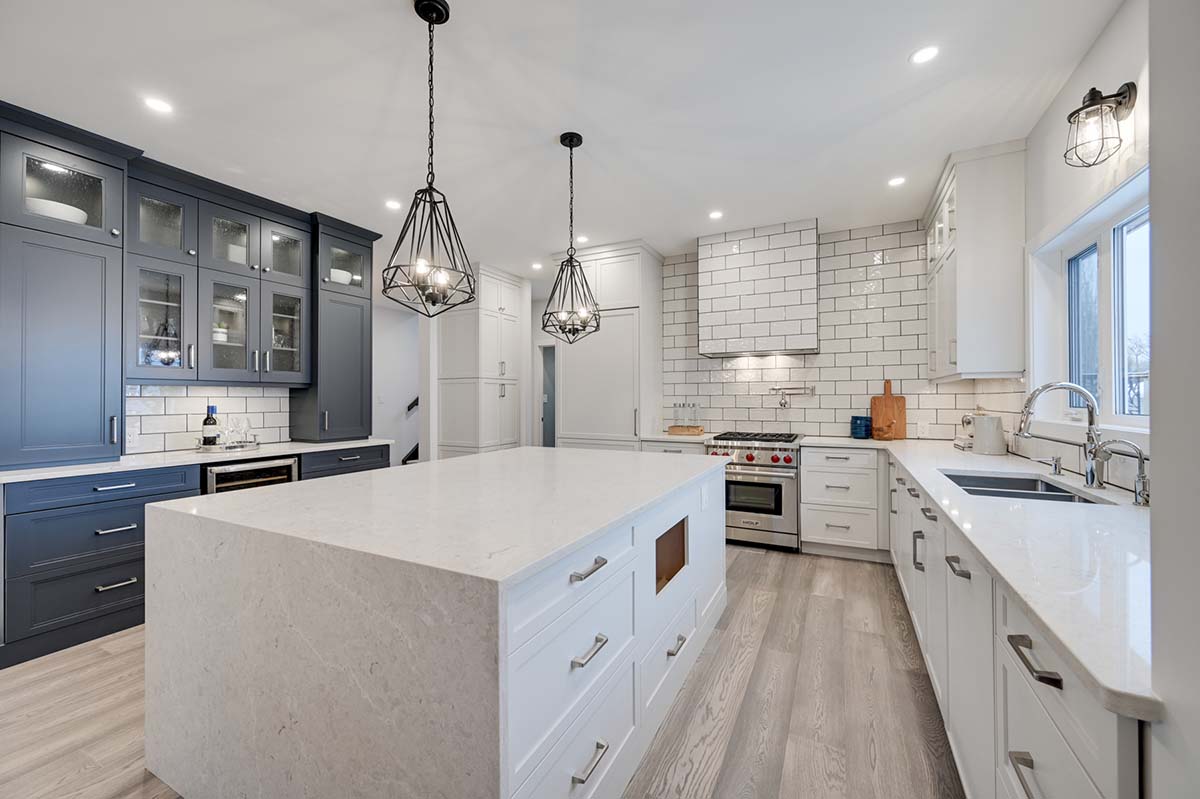
Three spacious bedrooms can be found upstairs, each with their own ensuite bathroom. The master suite is a calming retreat, featuring a gas fireplace and a generous walk-in closet with built-in shelving. A master bedroom deserves a master ensuite and this ensuite comes fully loaded with a walk-in shower, double sink, soaker tub, built-in vanity and a private toilet area.
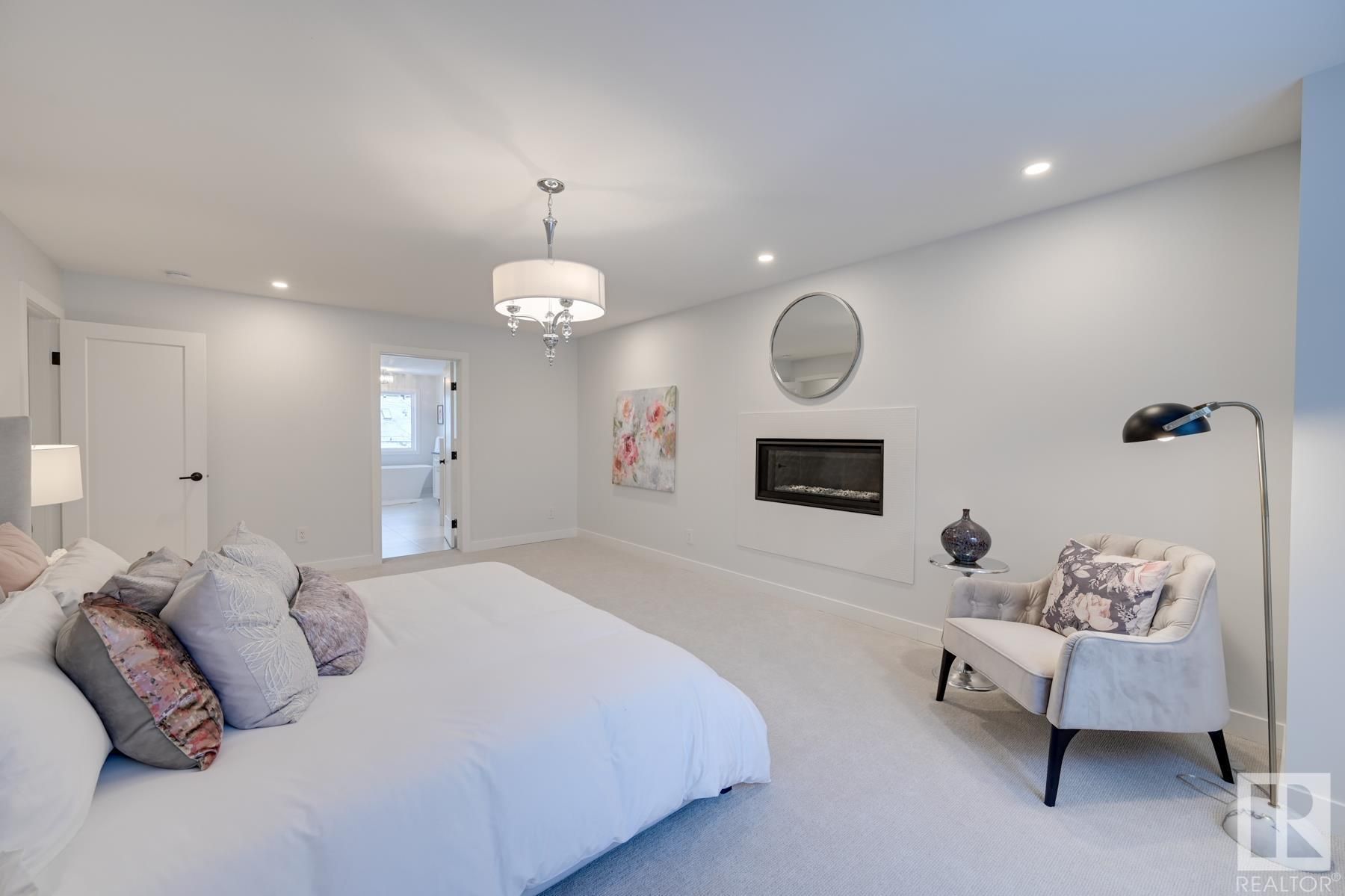
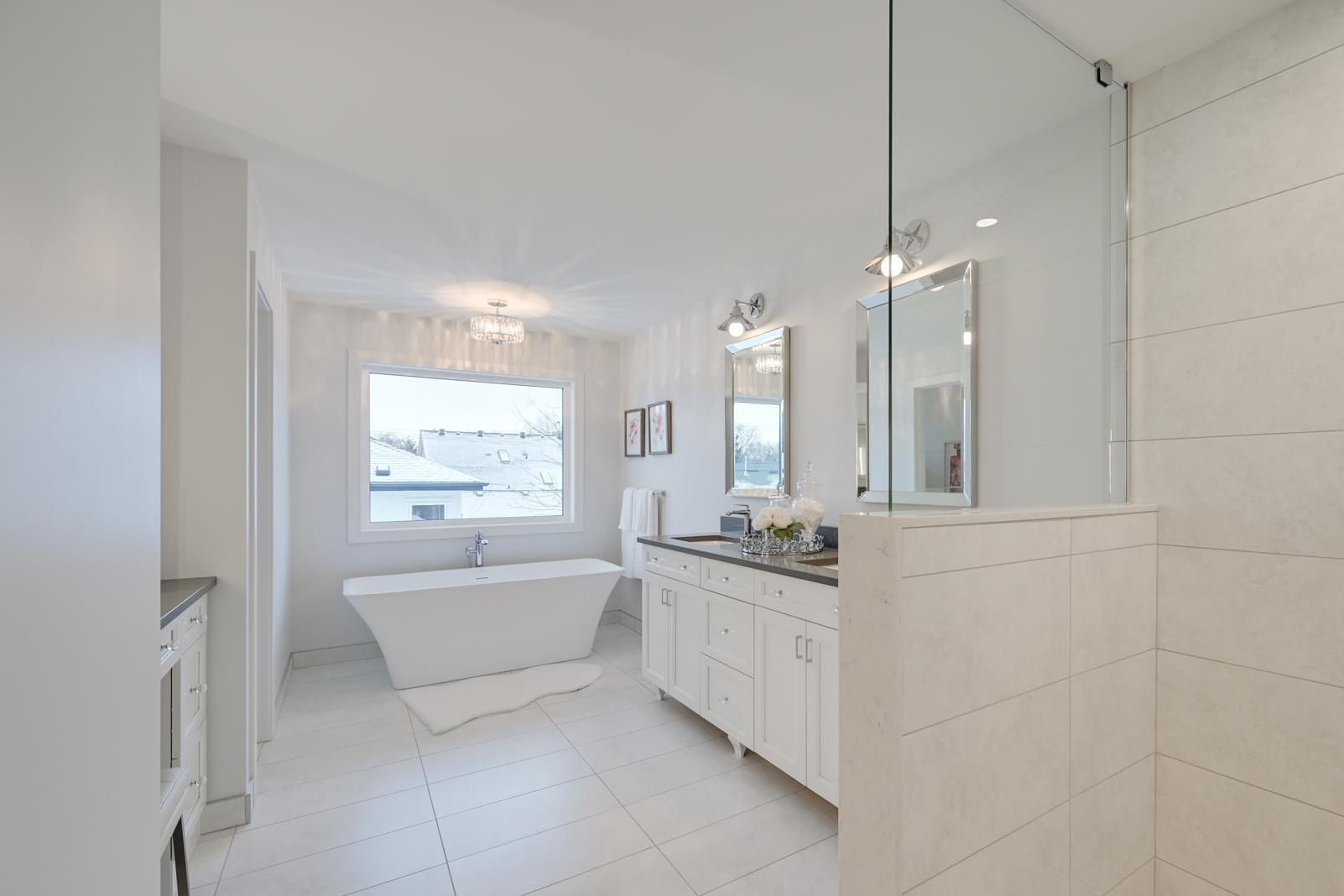
The large open concept basement is fully finished with plenty of space for entertaining, including a two-piece powder room and another bedroom with an ensuite for guests.
Outside you’ll find a fully landscaped yard with an enclosed sitting area on the deck to keep those pesky mosquitoes at bay. Nature is at your fingertips with Edmonton’s beautiful river valley just steps away. Also in walking distance, you will find everything you need with the downtown core just a short jaunt away.
The triple-heated garage features extra ceiling height allowing for a car lift. A quick climb up the stairs to the second level of the garage will reveal a permitted garage suite with a full kitchen, bathroom and living area. This space would be great for guests or it could be used as the ultimate home business space.
www.alangee.com
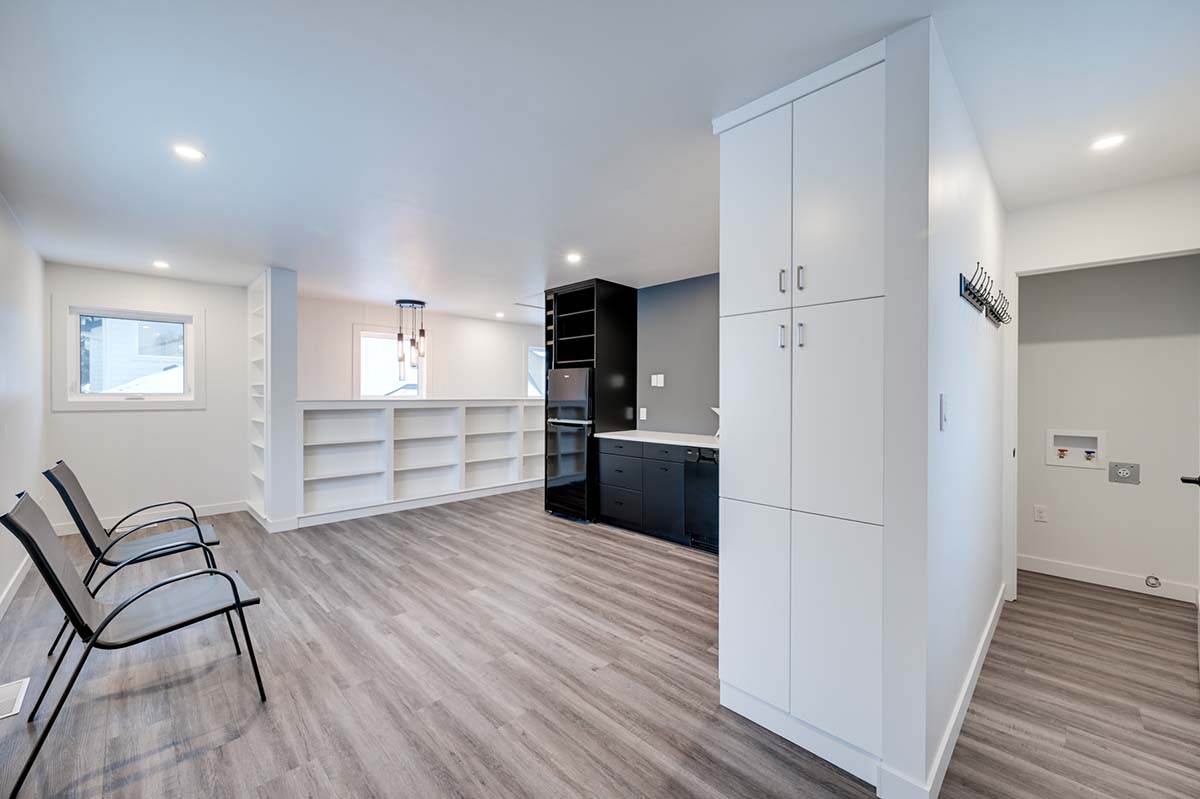
Places To Be
See this month's local flavours, products, and services.

