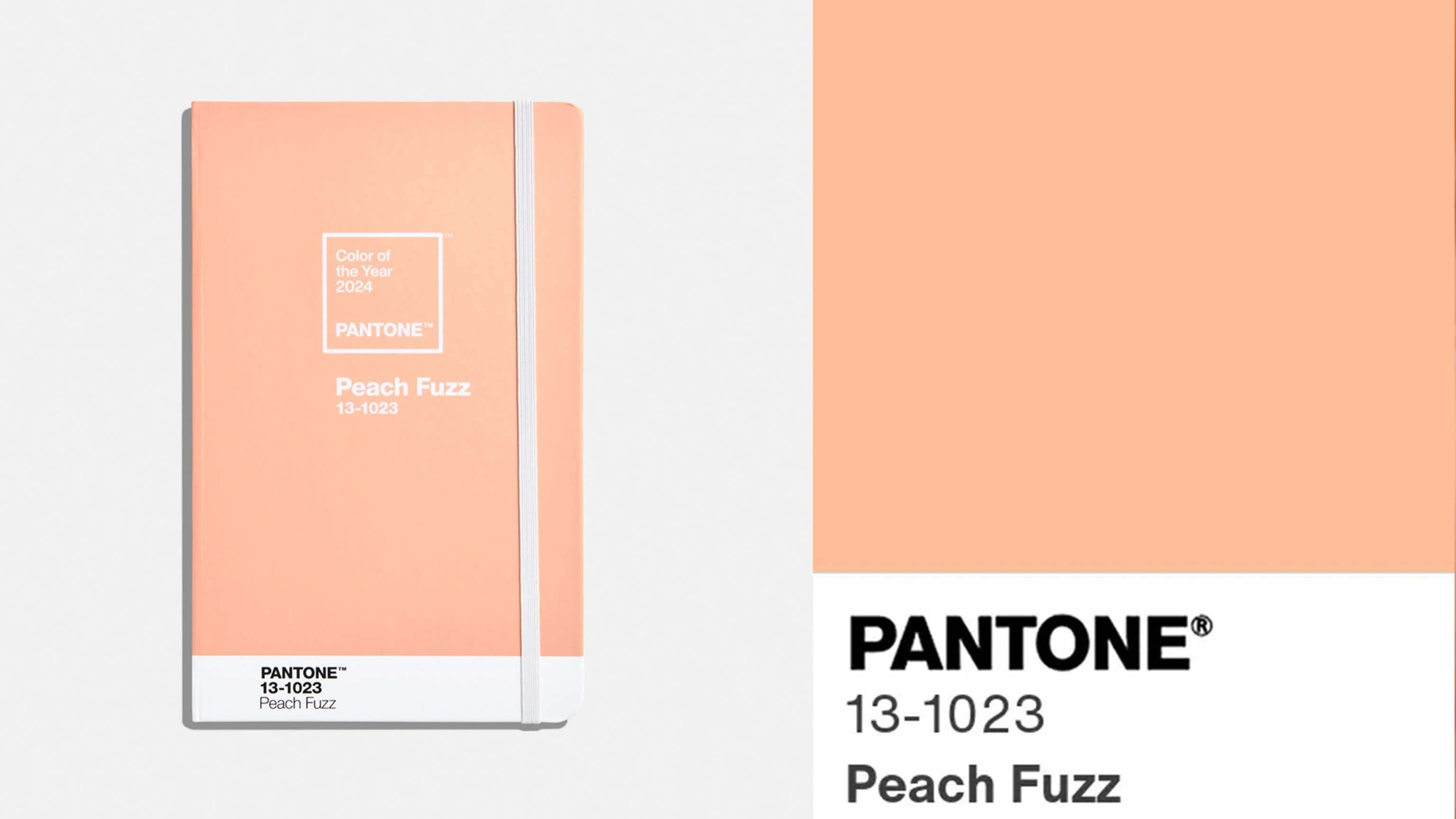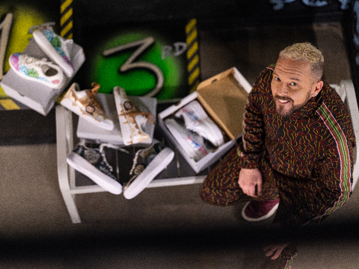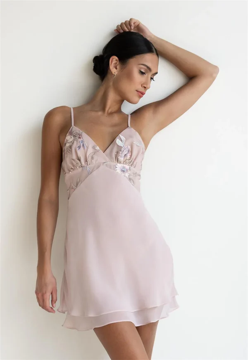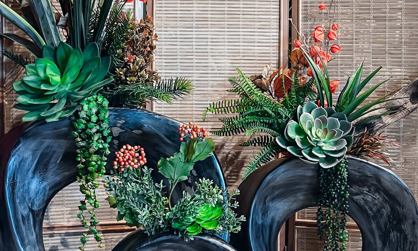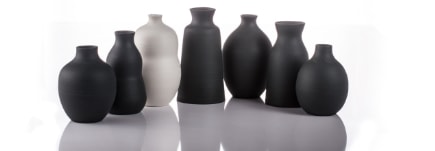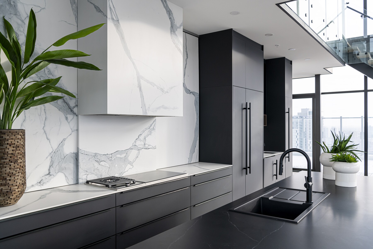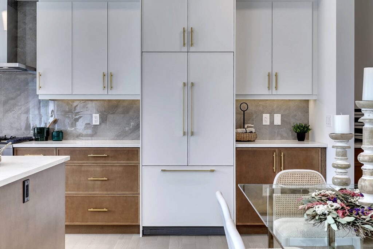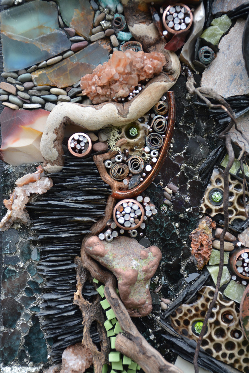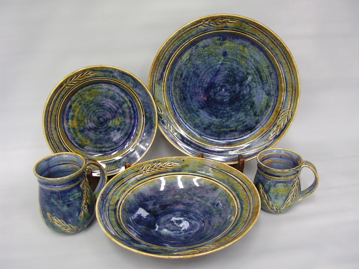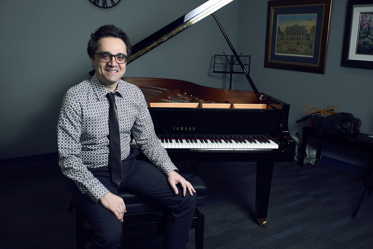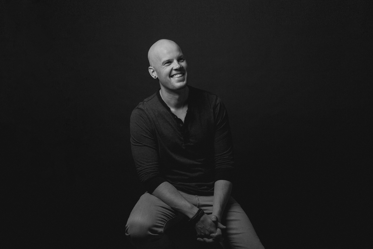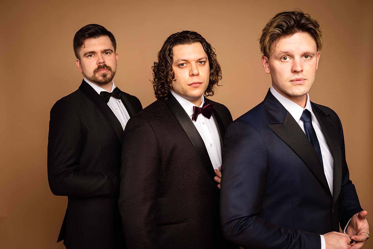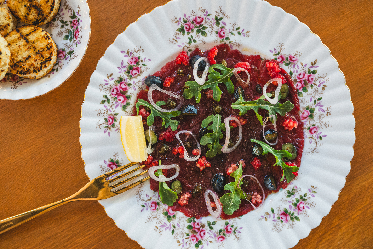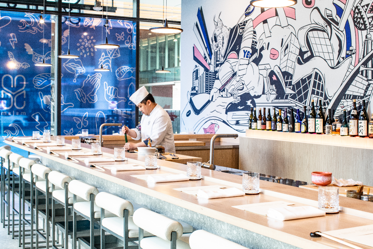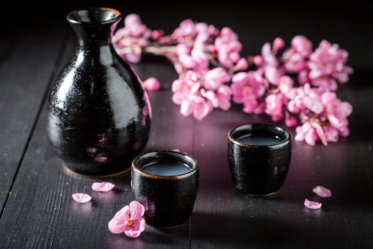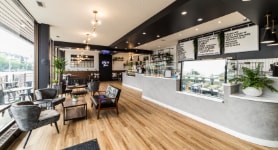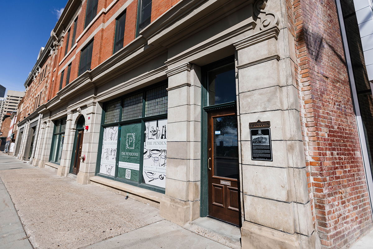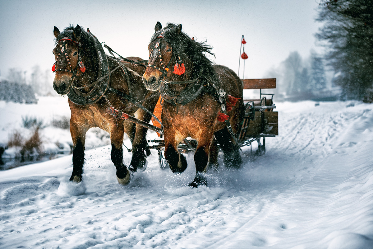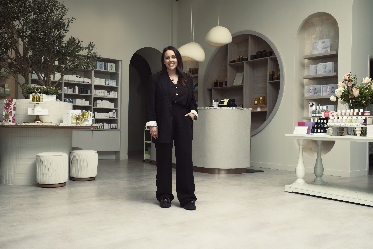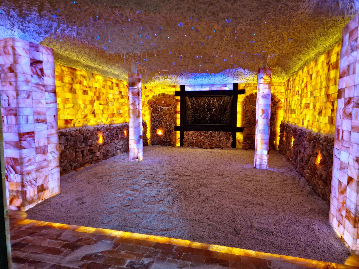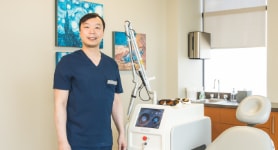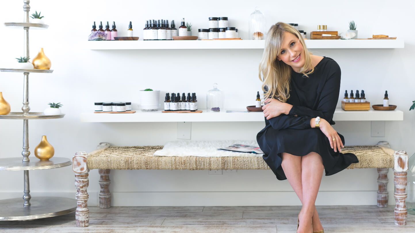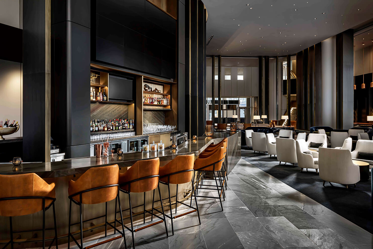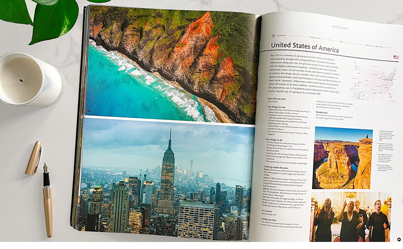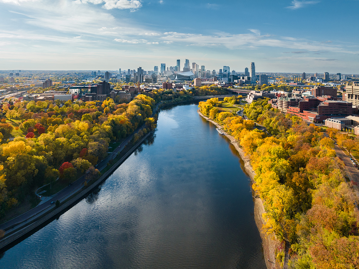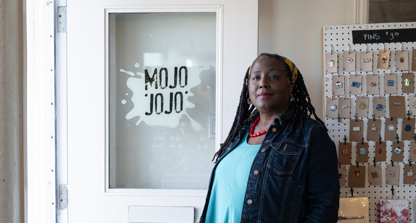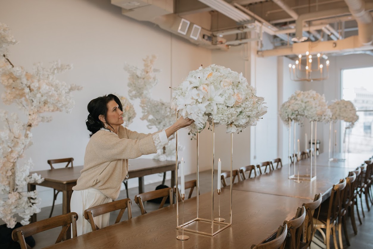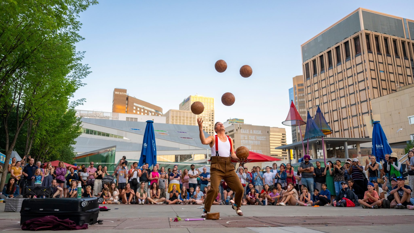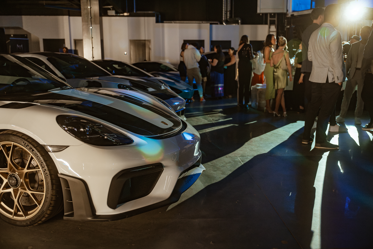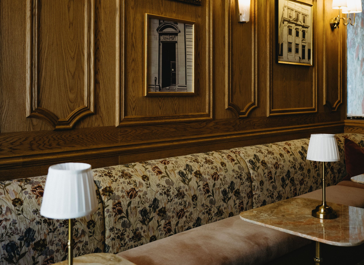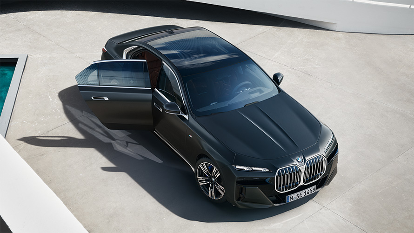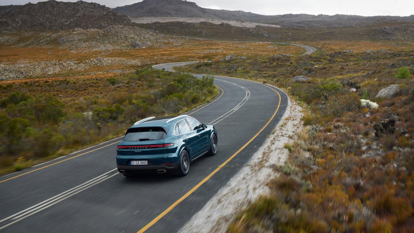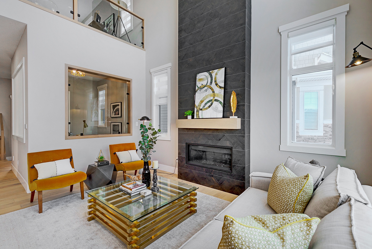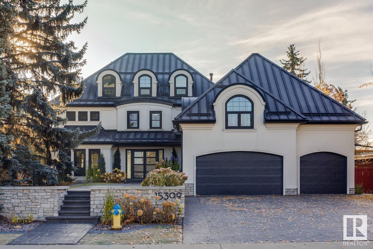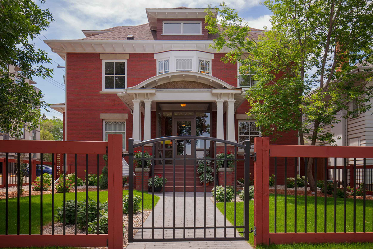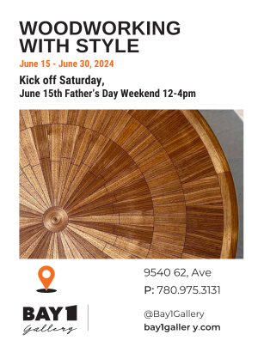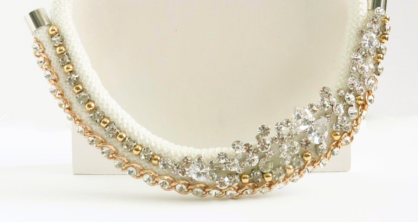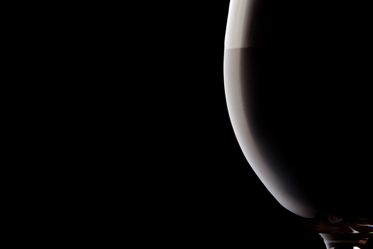A modern manor on Saskatchewan Drive
Nestled between the University of Alberta and William Hawrelak Park, the amenity-filled home at 8602 Saskatchewan Drive in Windsor Park offers luxury living in an unbeatable location. This Edmonton neighbourhood, with quick access to downtown and the U of A hospital, is the perfect spot for professionals to put down roots.
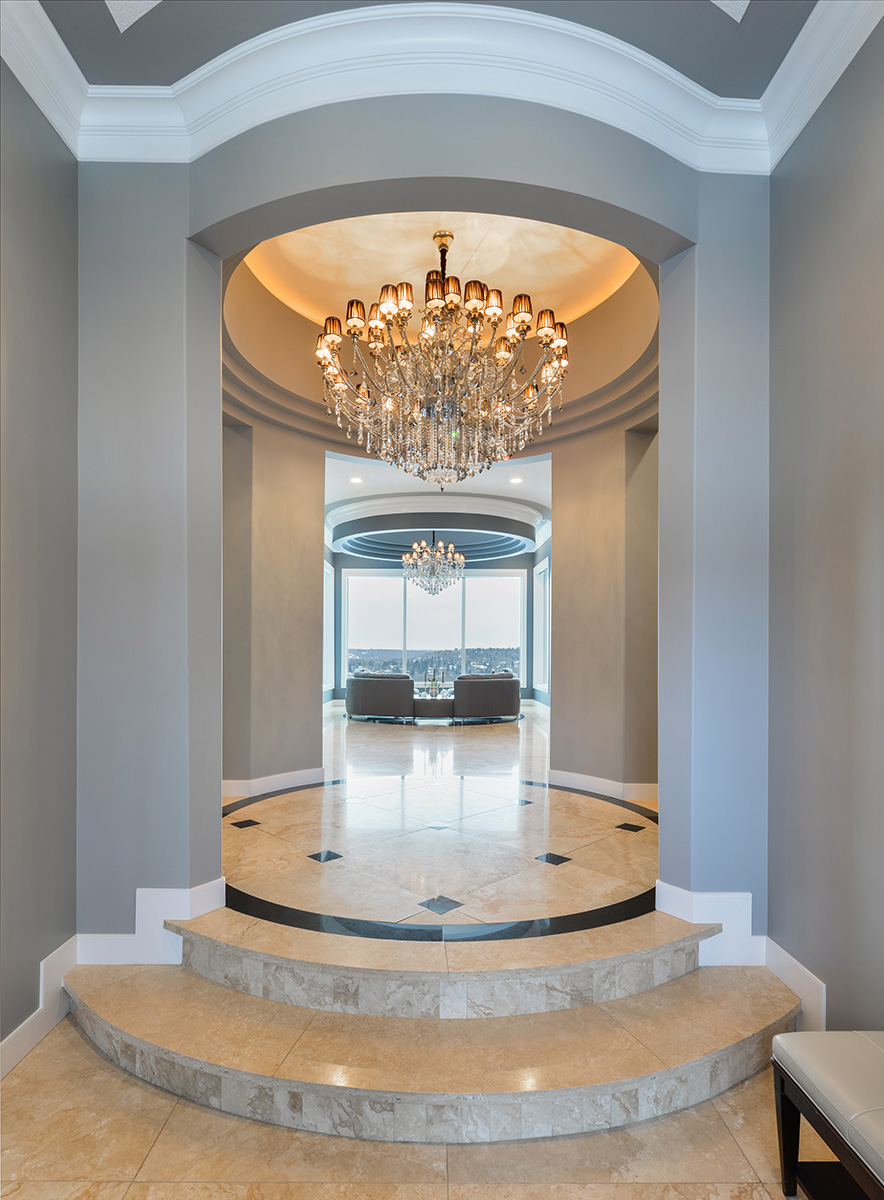
This 6-bed, 7-bath dream home takes up residence on a sizeable corner lot that backs onto the River Valley. The walkout design offers over 7,600 square feet of finished living space with unrestricted southwest views from almost every room. An expansive stone driveway and multi-tiered walkway lead to a grand, covered entrance. Lighting and custom landscaping help to create a dramatic first impression.
Double doors open to a spacious entry with 14-foot ceilings. Striking chandeliers light the way down a hall set in travertine tile inlaid with intricate designs. From here, sunsets and sweeping views of the River Valley are visible through floor-to-ceiling windows across the back of the home. A large living room with a bar leads to a gorgeous kitchen equipped with state-of-the-art, high-end appliances and two-tone dark wood and cream cabinetry. A walk-through pantry provides plenty of storage space for all the essentials.
The main floor primary suite is a retreat in itself with an ample sitting area and well-designed his-and-hers closets. The jetted tub in the primary ensuite rests beneath a statement chandelier and between two distinctly separate sink and counter areas.
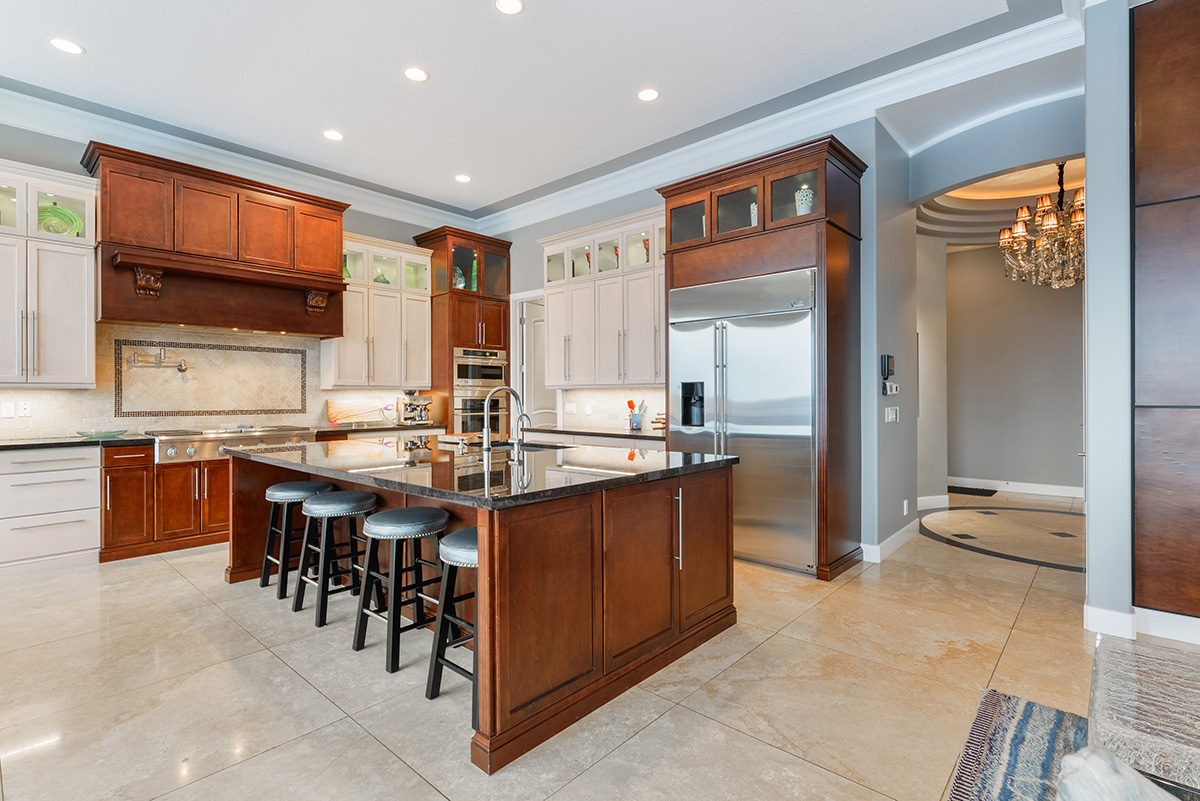
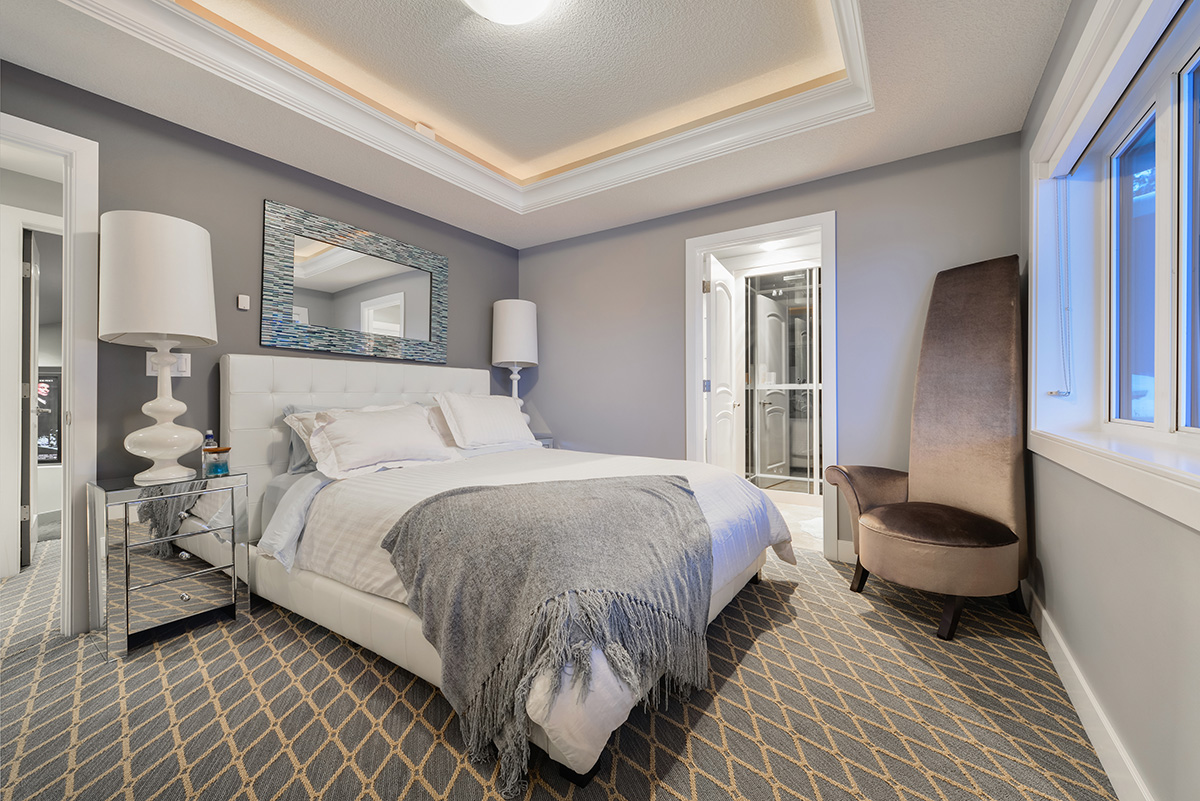
A dedicated office, den, and bedroom on the second level act as a buffer zone between the other floors. The bedroom, with a 4-piece bath and walk-in closet, would make an ideal nanny suite.
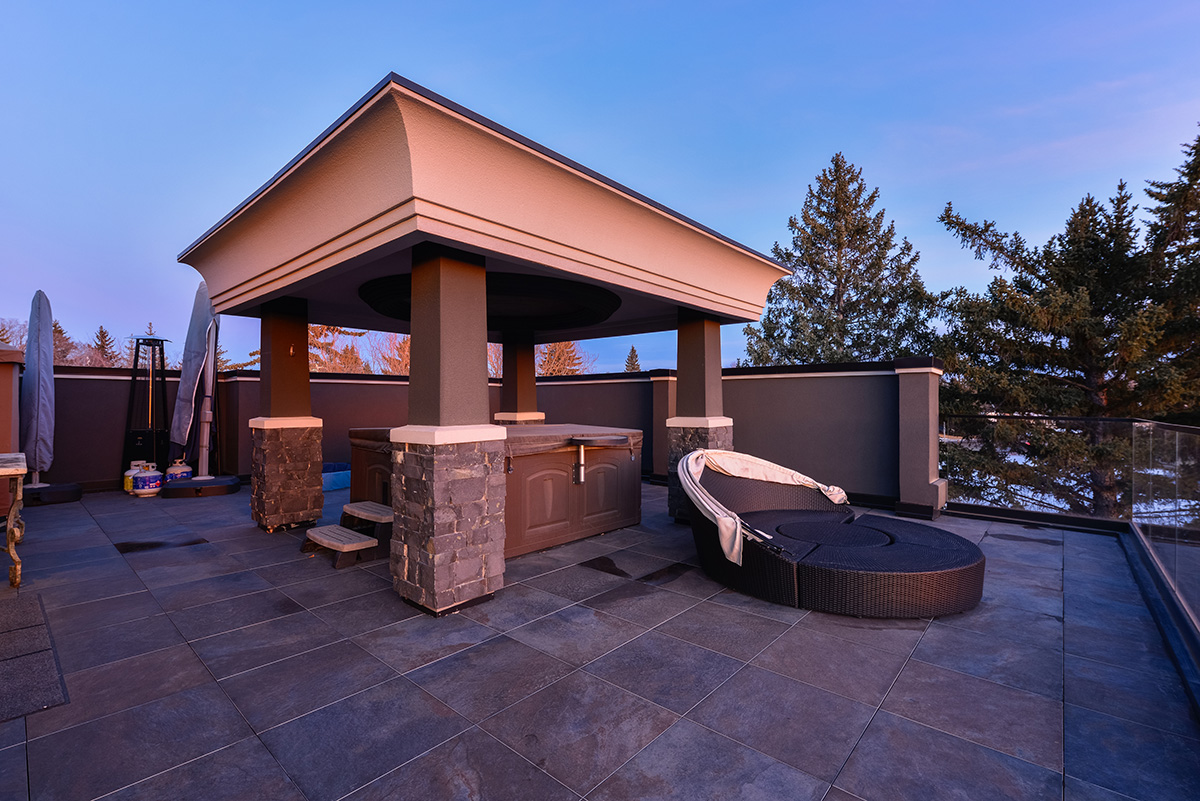
The uppermost level is home to a family room complete with a sink, fridge and dishwasher. A bank of windows on this floor offers spectacular views and lets in scores of natural daylight. From here, access is gained to a roomy patio that features a covered hot tub, grilling area, and space for outdoor get-togethers.
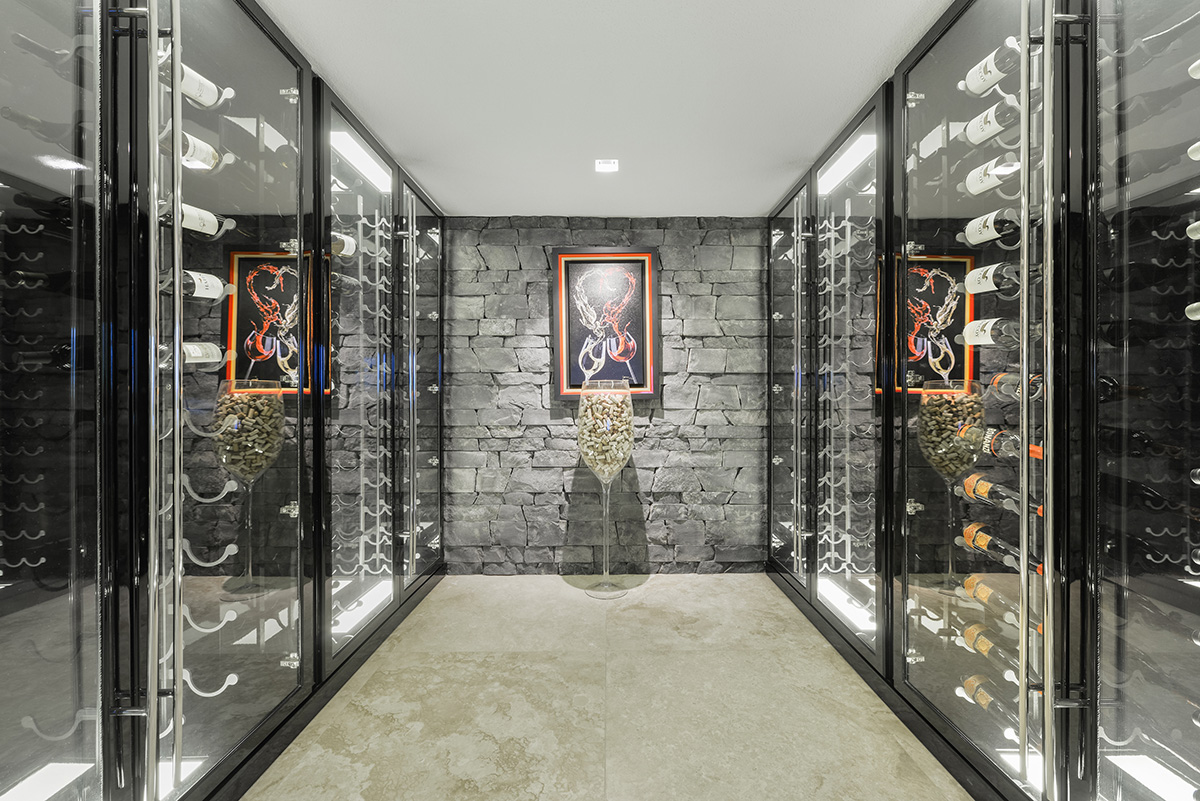
The home has two laundry rooms; one on the main floor and another on the lower (walkout) level located close to the workout area, rec room and bar. A carpeted, sloping hallway leads to a sub-basement movie theatre kitted out with luxury red leather seating, big-screen TV, and custom lighting.
From the walkout basement, one can access a grand outdoor entertainment space complete with another hot tub and a putting green. The artificial turf allows for less yard maintenance while looking pristine all year long—perfect for summer parties.
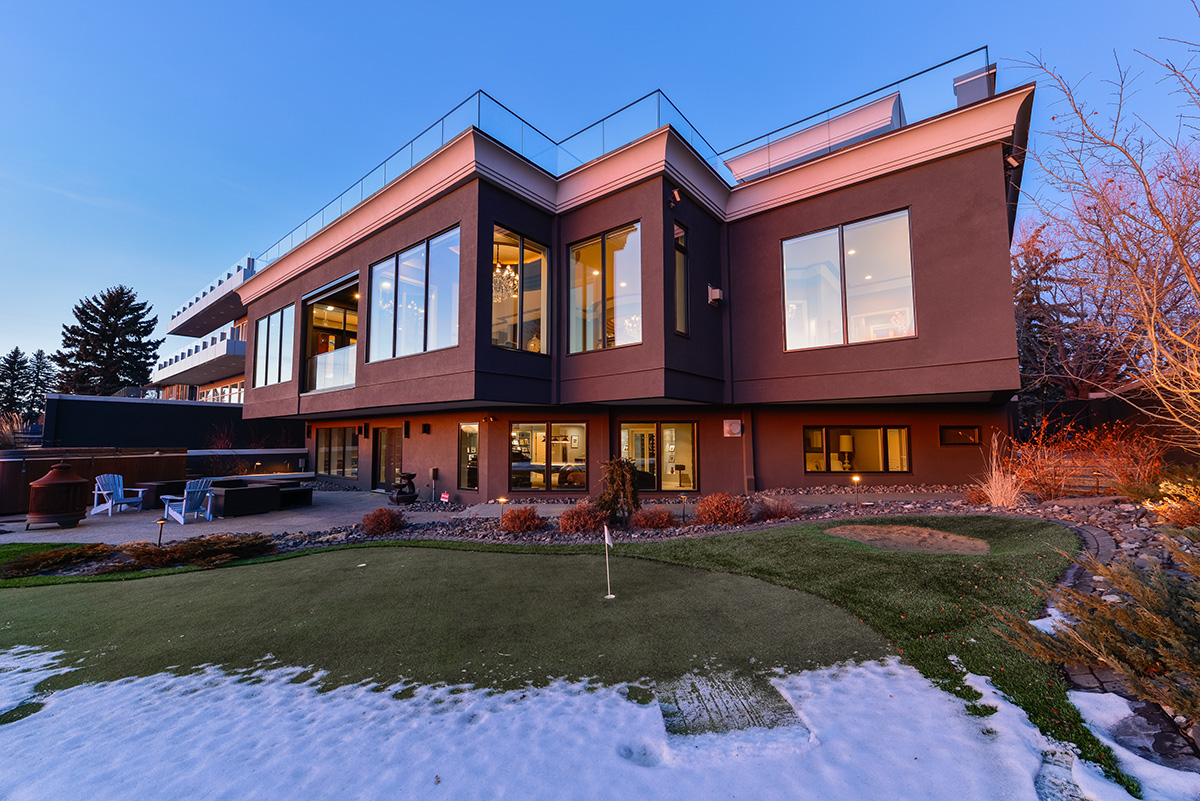
Places To Be
See this month's local flavours, products, and services.

